We caught up with the Fosbury team just before their opening lecture at the Milano Arch Week Festival in the Patio di Architettura. The group of former Politecnico di Milano students, including Giacomo Ardesio, Alessandro Bonizzoni, Nicola Campri, Veronica Caprino and Claudia Mainardi, was founded in 2013 in Milan. In 10 years of work, they have experimented in a variety of fields including exhibition design and curation, installations, teaching, research and publishing projects. Their work is diverse, but maintains the same spirit of unconventional methods, attentive to the context’s limitations and opportunities. The team has just been commissioned to design the Italian Pavilion at the 18th Architecture Exhibition of La Biennale di Venezia entitled Spaziale which is open to visitors at the Tese delle Vergini Arsenale until 26 November 2023.
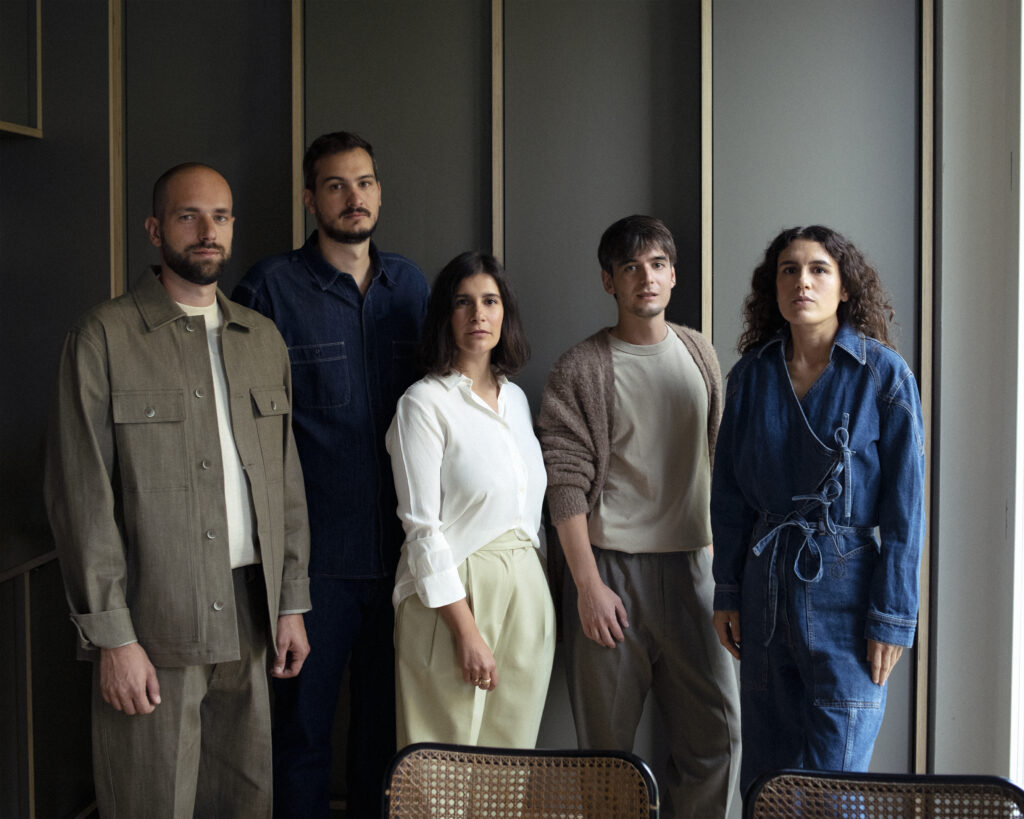
You call yourselves a collective, there are five of you and you met right here at Politecnico. How did you decide to work together?
Alessandro Bonizzoli: «Actually, at the beginning there were eight of us, all Politecnico students. We all attended pretty much the same courses, had the same doubts, the same questions and we all had the same fear of entering a world of work that in 2007/2008 with the economic crisis was really difficult. We felt a strong urge to form a group, to unite and develop projects that we partly did alongside our education here and also partly to stick together and share doubts, fears and questions. And we have not left each other since».
And how did you get the inspiration for the name Fosbury from Dick Fosbury, the athlete who revolutionised the high jump technique?
AB: «We liked his story. Dick Fosbury was 21 years old and a relatively unknown American man. He was not an exceptional athlete, in fact some even called him an average athlete, but he had long limbs and with his coach he devised and came up with this new technique that suited him. He went to the Olympic Games in Mexico City in 1968 and he won. Watching the video of that jump is still incredible today. Back then, everyone was still jumping face forwards, whereas he completely changed the paradigm. But after a few years he retired, became a gymnastics teacher and won nothing else, just a gold medal. It’s a story that really stood out to us because not only was jumping over the bar backwards without even looking at it a poetic act, it was in an invitation to discover the beauty of studying the hurdle, not so much to invent a new one, but to study it by staying within the rules of the game. To understand the degrees of freedom that you have and to come up with a revolutionary alternative».
Which is kind of what you do in your projects.
AB: «Yes, in a roundabout sort of way. Asking questions as well as answering them and just making note of the paradigm shifts that take place in the discipline as well as in a much more global sense».
And what are your areas of research?
AB: «Well, we have done a little bit of everything over the years. We started by working at the urban scale, we did a lot of urban development strategy competitions and then slowly, and very randomly, we started to do research on domesticity. For many years we have been working with Alterazioni Video on unfinished public works, which culminated in 2018 with the publication of Incompiuto la Nascita di uno stile. We do not give ourselves an idea from the outset, but every opportunity is a way of opening up new lines of research and analysis».
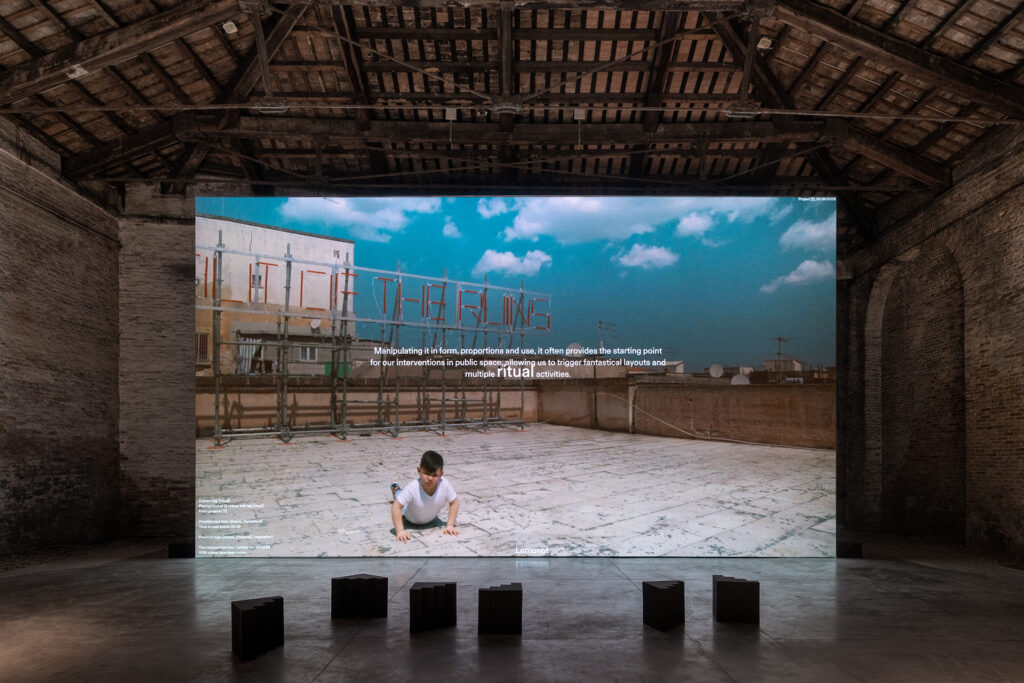
How did you divide the tasks between yourselves?
AB: «Now, after more than 10 years of working together, we really are like a rhizomatic brain and each one of us has our own distinct qualities and skills in certain areas, but we always try to work in pairs. We have periods where we exchange views, we try to keep very close together and we sometimes split up a bit because of the individual skills we have, but we always try to work in groups of at least two».
So, do you work together quite a bit?
AB: «Yes, partly because it is the only way for us. The only way to do it is to work together, which slows it down somewhat, but when a product comes out it is already very well-developed because it involves a lot of work from everyone».
Yes, I had read about this collaboration with Incompiuto la Nascita di uno stile, where you had mapped all the unfinished works and public architecture in Italy and had also won a mention at the Compasso d’Oro
AB: «Yes, I have to say together with Alterazioni Video, which is another artist collective that after Gabibbo practically revived the phenomenon, even though Gabibbo is the greatest expert on the subject. But while Striscia la notizia has always considered this situation as a reason for complaint, Alterazioni Video were the first to say that it is also a resource. It is the public space that we have built over the last seventy years, from the post-World War II period to today. We are the best at it because only in Italy do we have such a large amount of unfinished works. This is coming up to a ten-year project. When we work on an unfinished work, we always try to flip the perspective from waste to resource. For the Biennale, one of the nine projects we did was the reactivation of an unfinished public work. We were very excited when we received the certified mail by the Asl, which gave us a loan to use on an unfinished work. It was miracle for us. The area is in Ripa Teatina near Chieti in Abruzzo, a small village that was the birthplace of Rocky Marciano’s parents, and for them HPO, https://h-p-o.eu/ which were a design collective from Ferrara, has actually done a landscape project around the work, to turn it into a public park».
Speaking of the Biennale, what is the idea behind this Italian Pavilion that you designed, and why do you think you won?
AB: «I believe the project was chosen as the winner because it activates 9 site-specific real-life interventions, it goes beyond the pavilion itself. We saw the pavilion as an opportunity to promote projects that have been active in the preceding months that are scattered around Italy and that will have a life beyond the pavilion, as an extended project. We obviously selected 9 territories that are representative of situations of fragility or transaction or transformation. All of Italy is fragile, but we tried to highlight places that are not spoken about every day, places that are far from the major cities. Taranto and Trieste are on opposite sides. We worked in Librino, which is a deprived suburb of Catania. We were in Ripa Teatina, in the plain between Prato, Pistoia and Florence. Then we were in Cabras, which is a very, very nice village in Sinis, Sardinia, and then Belmonte Calabro which is another very interesting example».
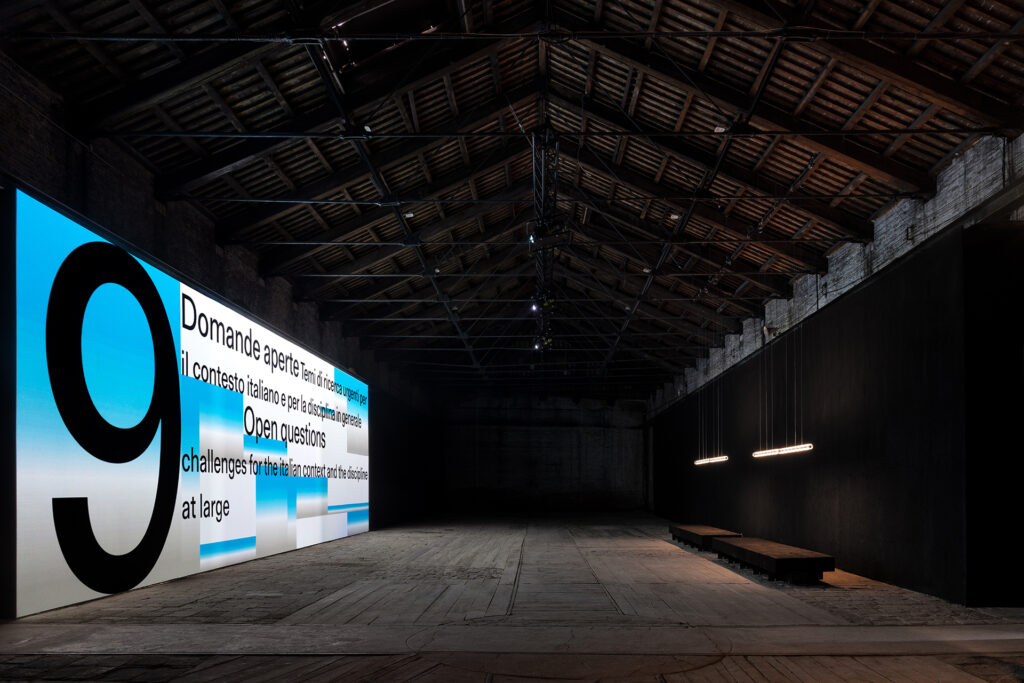
And inside the pavilion, what will visitors see?
AB: «We only used one of the two spaces, the first being completely empty, partly to highlight the fact that we had reduced the budget, investing part of the money in individual projects, and mainly because we wanted to magnify for once a space that is beautiful in and of itself, with an incredible floor, which bears a trace of the production, of its history, and which therefore remains just empty space.
In the second space, on the other hand, we organised the installations, we arranged Italy precisely from east to west, so for the first time Trieste and Taranto touch each other. And there is a synthetic reproduction of what happened in the territories. And on the short edges of the space, we commissioned Alterazioni Video in collaboration with Giga Design Studio to make a video that would mix — through a complex algorithmic system that draws from the texts that were made for the catalogue — words that activate videos with all the footage we had made during the months of launching the project».
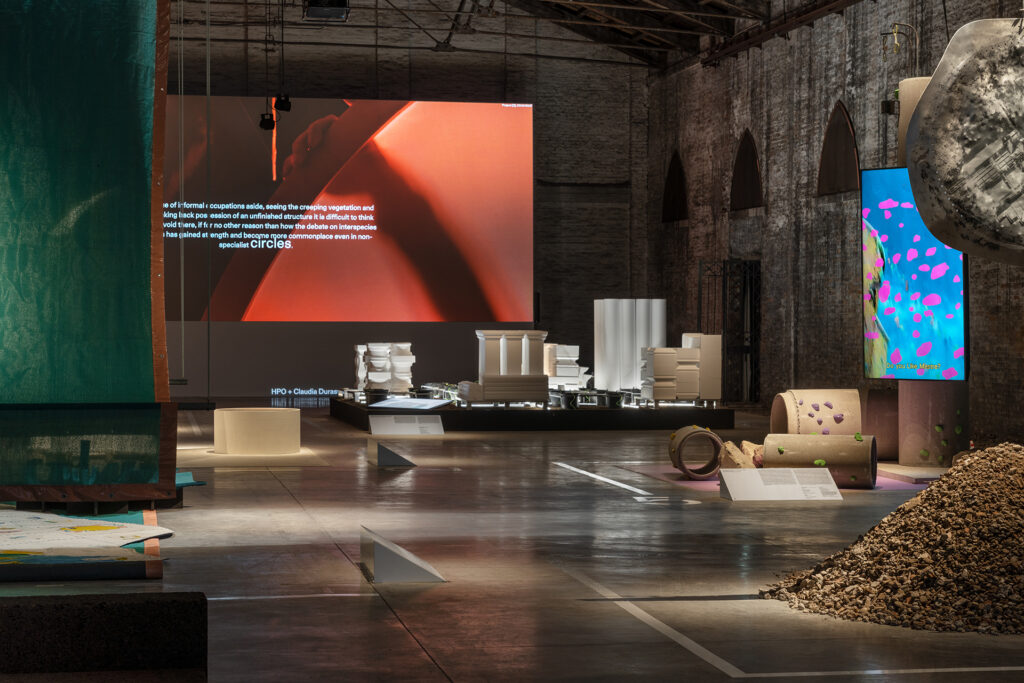
What are you working on now?
«The Biennale took us a whole year. Five of us worked on it plus two other guys who work with us almost full time. It was very intense because, in addition to creating the exhibition, we took care of all the relationships to launch the projects, which often started from scratch. Now we are working on an adaptive reuse project on a military building with a public vocation and we hope that it will be successful. We don’t want to tempt fate so we won’t say where it is… »
Moving on to materials, which do you prefer and how do you choose them?
(We were joined in the meantime by Giacomo Ardesio) GA: «You always have to think about the choice of materials, we did this for the Biennale as well, in the sense that we surrounded ourselves with partners who could think about the exhibition’s second life. We often look for industrial or cheap materials, for the sake of saving money. For example, for the design of a monographic exhibition in Vienna, we reused fur that had come from the previous season’s Prada show, whereas the architectural reasoning is always about impact. Working on a new construction allows for a wide choice of materials and technologies, whereas working on an adaptive reuse project is more complex, because you have to work with something that already exists. We are therefore trying to reason on the building’s performance, for example by using classic ‘Lacaton Vassalle’ greenhouses to control the temperature or reason on heating inside the buildings. These are indispensable things for anyone who wants to design nowadays, and I believe that even in terms of education, a lot has changed compared to when we were studying and there is greater attention and sensitivity to the issues of reuse and land consumption».
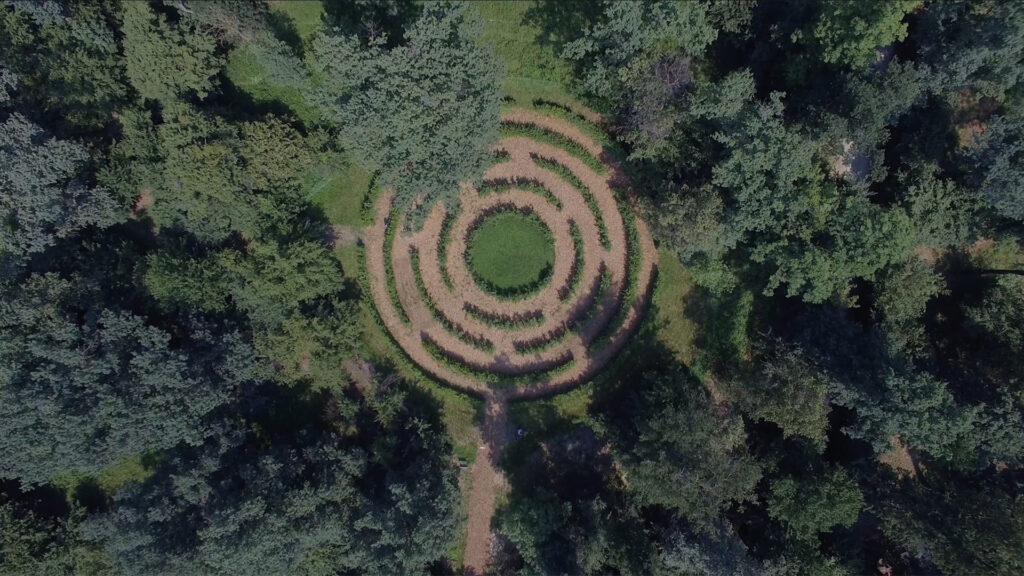
Do you still remember your first project?
AB: «Yes, it was a project to redevelop an area in the city of Porto and we came third. We had proposed a pragmatic regeneration strategy that aimed to bring life back to the neighbourhood with a highly pragmatic urban vision. At the time, the area, which was right in the heart of the west of the city centre, had a good 30% of abandoned buildings with typical three-storey houses that were not being used. Today, however, it has changed radically thanks to a policy that has prompted the reactivation of almost every abandoned building».
What are the essential aspects for you when thinking about redeveloping an area?
«We always work somewhere between pragmatism and poetry. We try to be very practical, kind of disillusioned, even when we talk about architecture and the strategies to activate it. For Porto, we began with an awareness of the fact that renovating a building involves huge investments, so we suggested a strategy that straddles both public and private sectors. In that case, a long strategy because, unfortunately, too often we focus on and imagine projects 20 years in the future that are supposed to solve tomorrow’s problems, and so there is this discrepancy between the time periods».
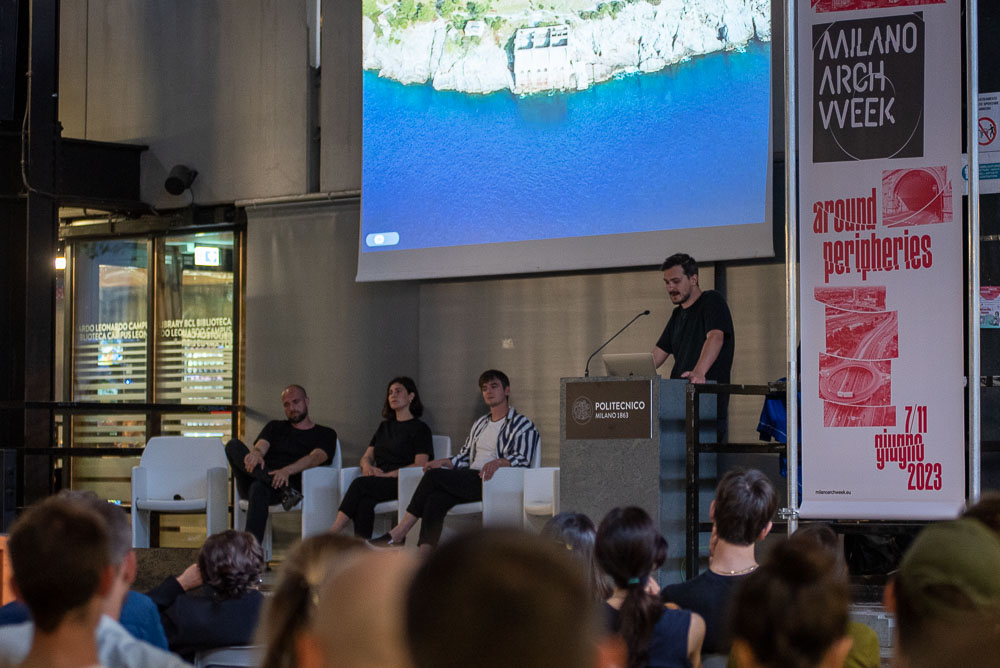
And what are you going to tell the students coming this evening?
Alessandro: «Tonight we are showcasing the Biennale, we have collected a lot of material across the 9 site-specific projects that were activated and are now up and running. We have a lot of video material, photographs taken by 9 outstanding Under 40 photographers of the sites before the interventions, and we recorded the whole ‘making of’. So we will show a lot of beautiful images of what happened, almost like an immersive counterpart of the pavilion, we try to take the students beyond Venice.
Giacomo: «I think it is also a very useful presentation for us, because we have not had this kind of opportunity to explain local projects, as what you see in the pavilion are several installations. Many visitors stopped after looking at the installation itself, without then going to look at why we decided to use different assets to communicate different things: the catalogue, the website, the space. The catalogue talks about the premise of the projects; the website discusses local projects; and the space portrays the process. We wanted to offer a different idea, so that even a glance inside the pavilion would be more immediate, not didactic. This evening’s event will be very useful to show that there is a whole pavilion elsewhere».
Are you excited to return to your Politecnico in this way?
Alessandro and Giacomo: «Two of us actually left a while back, whereas two of our colleagues are PhD students here. For us, the Patio was ‘Il Posto’, a place that we even describe to our European colleagues as the most beautiful public square in Milan. Because we are fond of it, but it really is beautiful: it is powerful, it is cool. Even the library would not be as accessible as it is now. And even in the first two years we had the office next door, but we didn’t have enough space, so we came here to make models and spray-paint… »
