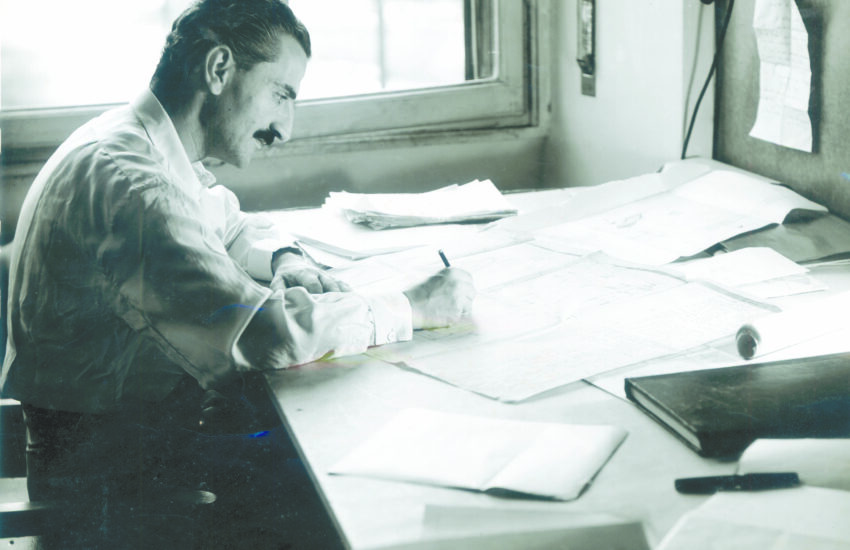The number 683 may not mean much to many people, but for those who know and follow furniture design, it is the symbol of a winning design model throughout the world.
The famous 683 chair, designed by Carlo De Carli and produced by Cassina, was awarded the (first ever) Compasso d’Oro in 1954, as well as the Diploma d’Onore at the 10th Triennale and the Good Design award from the MoMA in New York. In this chair lies the synthesis of a project, a meeting place.
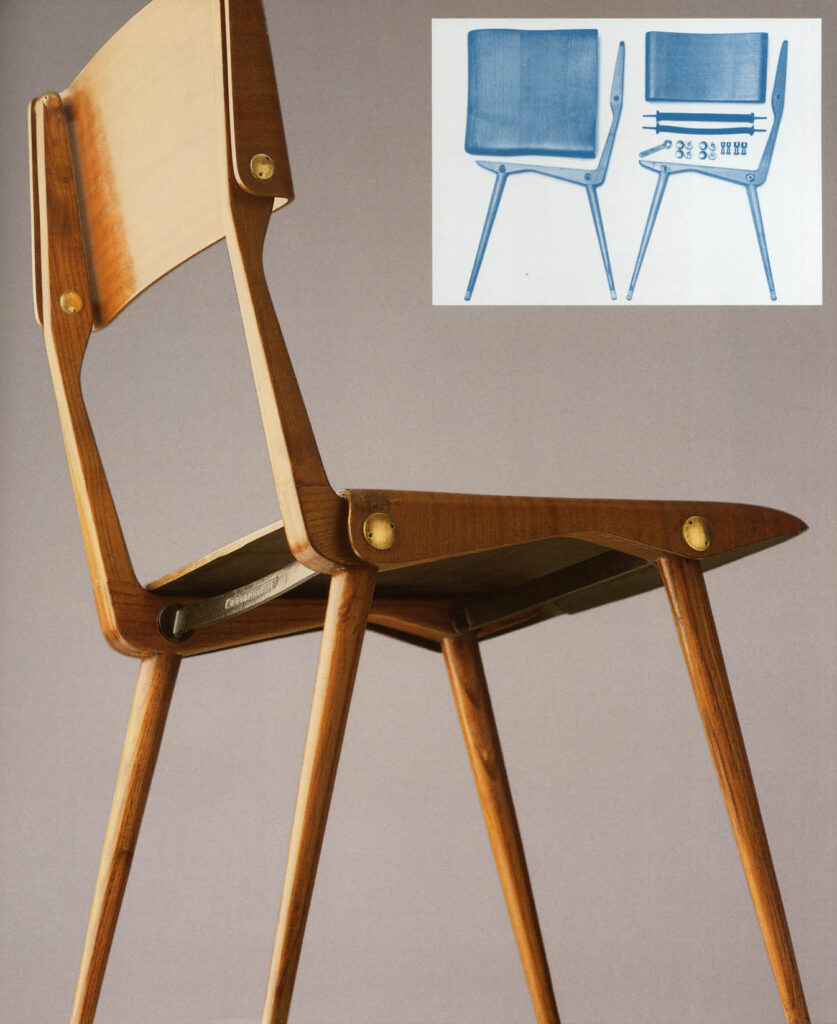
Life
Born in Milan in 1910, Carlo De Carli graduated in Architecture from the Politecnico di Milano in 1934 and started his professional activity with Gio Ponti, to whom he remained bound by a deep friendship and constant discussion of architectural matters. The next year, he went on to become a professor of Interior Architecture, Furniture and Decor at the Politecnico di Milano, where he taught until 1986, acting as the Dean of Architecture in the difficult years from 1965 to 1968.
In the 1940s he had important encounters with Giovanni Muzio and Mario Sironi, for whom he had great admiration, and with Terragni’s Rationalism. He collaborated with the Triennale from its 7th edition in 1940, and would go on draw a lot of inspiration from it.
From among the most important protagonists of Italian industrial design, Carlo De Carli was a real global architect who worked simultaneously on several levels, from university teaching to industrial production, from architecture to urban planning, from interior design to publishing.
He created most of his work from the post-war period to the early 1970s. The person has always been at the centre of his thinking, in constant pursuit of new forms to restore the gusto and renew the trends of Italian architecture and design.
De Carli the designer
Carlo De Carli dedicated a large part of his life to design, conceiving more than one hundred pieces of furniture between 1938 and 1973; around twenty were created as single pieces for private interiors, while 80 were produced in series, including containers, tables, desks, seats, armchairs, sofas and beds.
Until the second half of the 1950s, his objects had a sculptural form that reflected the natural animal or plant world, and were representations of the concepts of continuity, speed and the closed form that appeared in his writings in the 1940s. From the end of the 1950s, the shape of his furniture became much more geometric and abstract.
His objects are mainly office items that seek to combine order, convenience and wellbeing, to allow workers to sit at ease in a welcoming and lively workspace.
Made of solid ash, the 683 chair has tapered legs with a rather slender cross-section and can be fully dismantled. The seat and back are made of a thin sheet of curved ash plywood and are secured with small visible brass joints, wrap around the frame of the chair.
The 683 chair would be followed by numerous other pieces of furniture. To mention just a few: the Balestra small armchair for Tecno, for which he won the Gran Premio at the 11th Triennale in 1957, and the Firenze chair, produced by Sormani in 1965. One feature of the latter is that the joint is shifted to the rear of the chair, bringing all the structural elements together, thus giving the object a novel visual continuity.
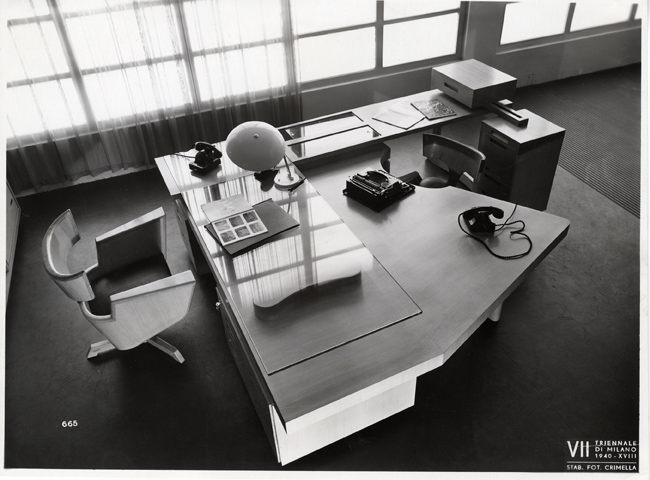
De Carli the architect
The first important building that De Carli designed as an architect was built from 1947 to 1949. The Casa per uffici e abitazioni at via dei Giardini 7, Milan, is built on six levels and follows the curve of via dei Giardini, entering into a relationship with the surrounding green spaces. It is characterised by an irregular layout with a reinforced concrete load-bearing structure which is set back so as to allow the façade to be completed with a series of continuous overlapping loggias.
All elements are rounded so as to create continuity and closed forms. The building relates to nature, especially the plate glass balconies which reflect the sky, as well as the original loggia on the top floor which is completely open upwards. The project thus sought to create a certain continuity between the main natural element and architecture, one of the fundamental themes of De Carli’s thinking on design:
Nature and architecture only form a balanced landscape when architecture reaches its constructive potential and trees are also nearby.
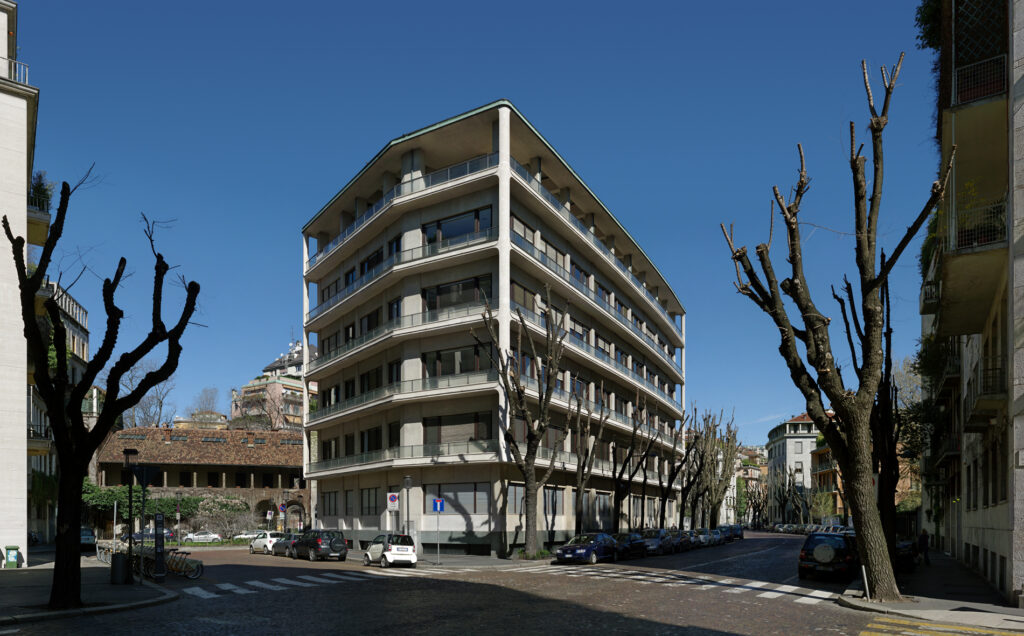
In the basement, after a few years, he would build the Teatro Sant’Erasmo (1951-53) in collaboration with architect Antonio Carminati.
And so a small theatre was born, the form of which is a projection of the same impulse that drives the actors.
This was one of the first times the central stage made a return in Europe, placing the actors in the “primary space”, in direct contact with the public. It was an innovative choice which anticipated theatre’s avant-garde in the 1960s and 1970s with a octagonal runway/stage that becomes the centre of the space, contributing to the intimate atmosphere of this 250-seat theatre. However, it was demolished in 1969 to make space for a garage.
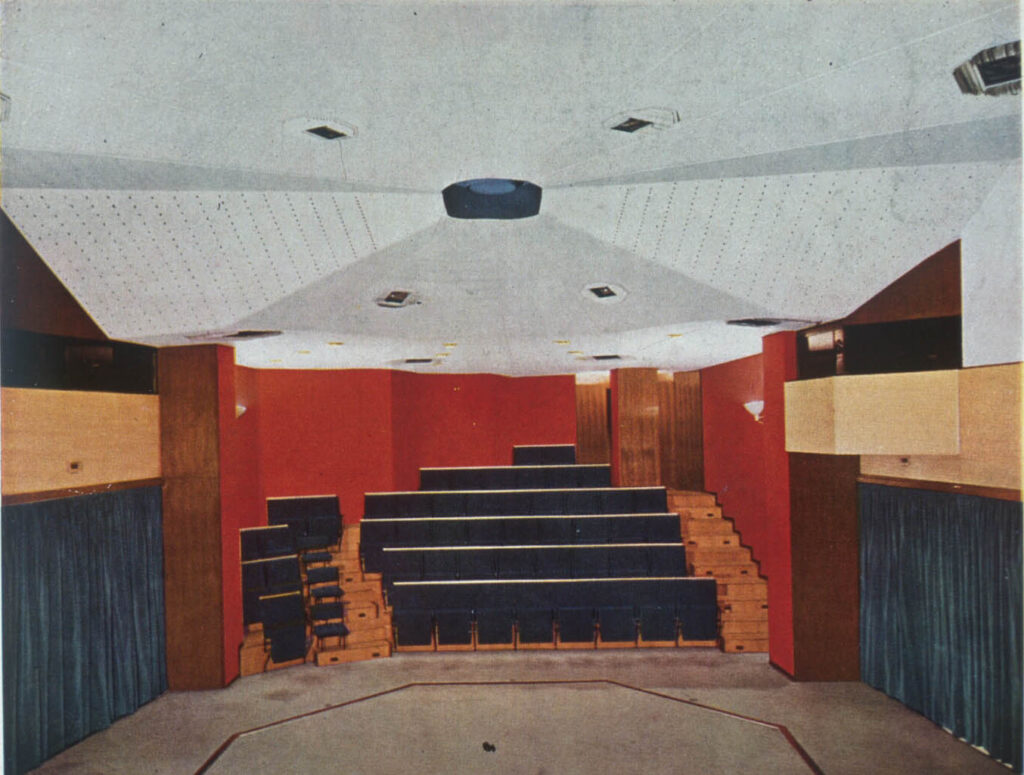
In his church designs he also anticipated the trend towards a central layout and having the altar face the congregation.
In fact, Sant’Ildefonso church (1955-56) in Milan revolves around a central hexagon on which the alter – the focal point of the layout – is placed. The beams radiate out from there, forming a star-shaped perimeter which creates rhythm and strengthens the whole, continuous space. Another of the building’s distinguishing features is the ciborium – a castle of circular pillars and beams that rise up above the roof and support the glass lantern that illuminates the altar. The light grows stronger every level, becoming the brightest at the top, shining through coloured glass, then pastel colours, and finally golden yellow. The exterior concave brick façade is well incorporated into its urban context, with the congregation feeling welcomed by the two arms outstretched towards the piazza.
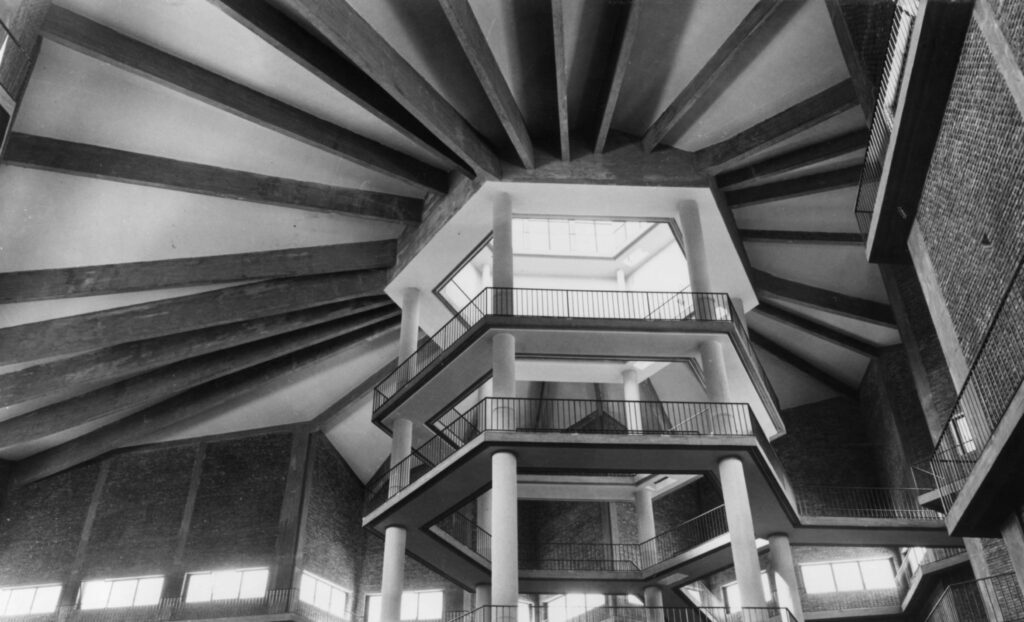
Even his last building, San Gerolamo Emiliani church, within the Opera Don Calabria complex in the Cimiano neighbourhood (1952-1965), has an octagonal layout, corresponding to the liturgy hall, onto which three hexagons, embedded in squares, are grafted to accommodate the altar, the baptistery and the chapel. It is lower than Sant’Ildefonso church and has a reinforced concrete structure and glass bricks through which light filters. De Carli’s concluded his career in architecture with this work, to focus mainly on teaching.
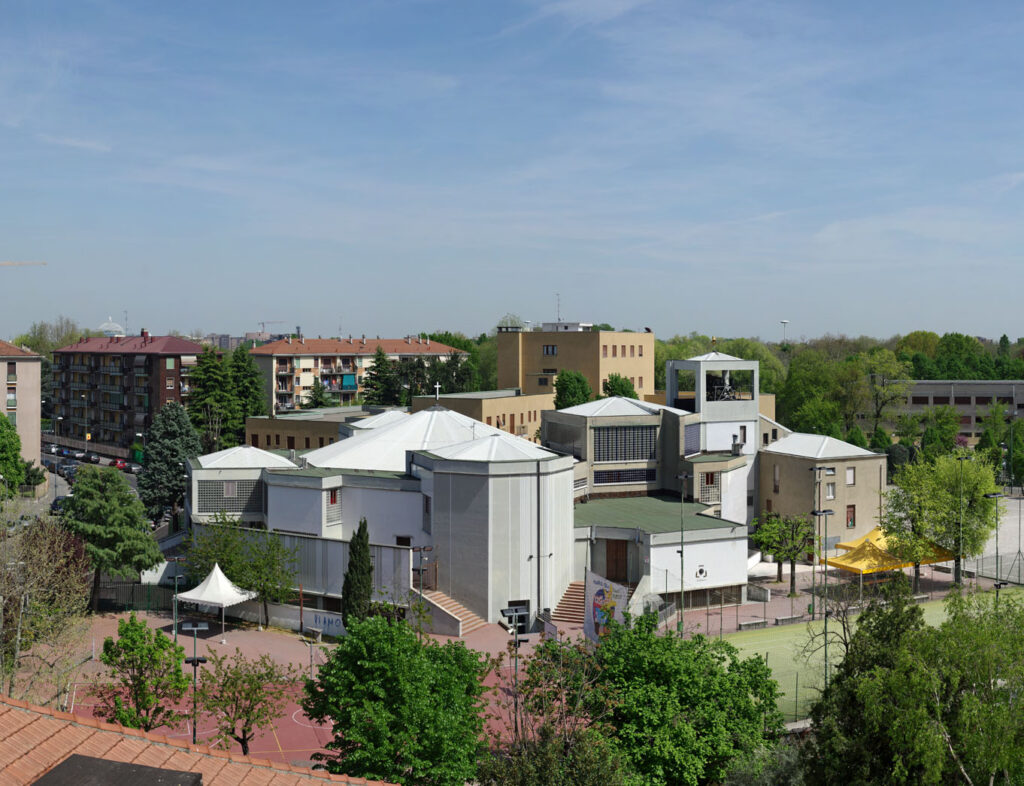
De Carli thought of architecture as the harmonious building of physical space, in continuity with nature and the search for a closed and finished form – characteristics which match his civil commitment, which led him to mainly design homes, retirement homes, churches and other parish building. In this regard, he paid particular attention to home interiors as the family space, the “primary space” par excellence, the space “steeped in experience”, which emerges from every relationship and from openness to others.
The “Primary space” was at the centre of his theoretical and pedagogical thinking, as the genetic code of his entire architecture: the space of relationships, of actions, or community. According to him, it all resided in attention to the “preciousness” of the human person, in a close relationship between architecture and ethics, architecture and politics.
The Politecnico di Milano owes a lot to his teachings. In recognition, it has dedicated the recently renovated Aula Magna on the Bovisa Campus, at Via Durando 10, to him.
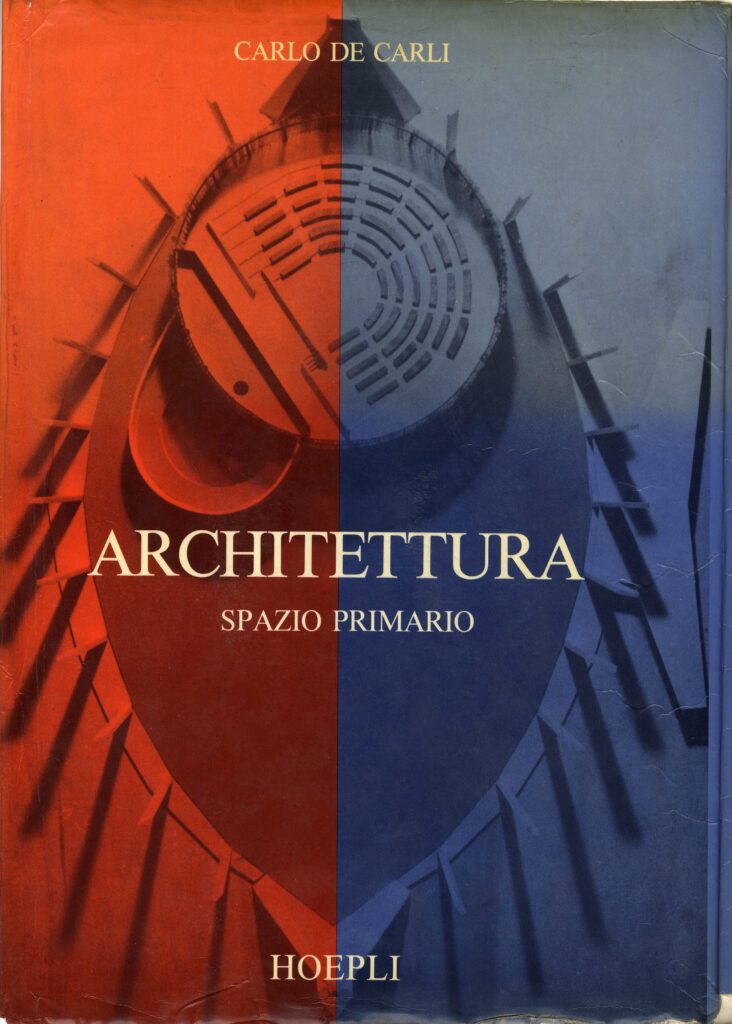
The images come from Archivi Storici – Politecnico di Milano.

