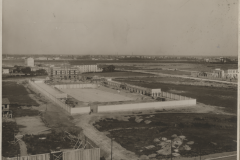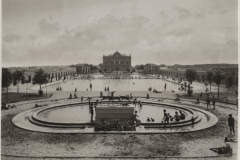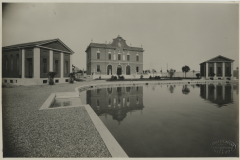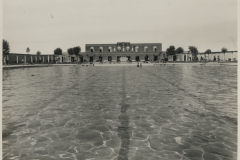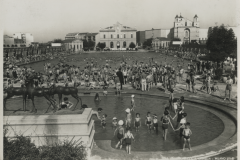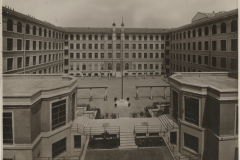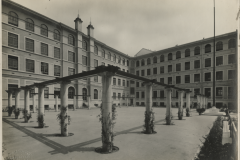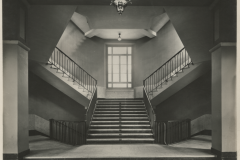The new Giuriati Sports Centre officially opened its doors in May, following the redevelopment of the original Giuriati Sports Centre, built between 1929 and 1933 under the direction of engineer Luigi Lorenzo Secchi, an alumnus of the Politecnico di Milano.
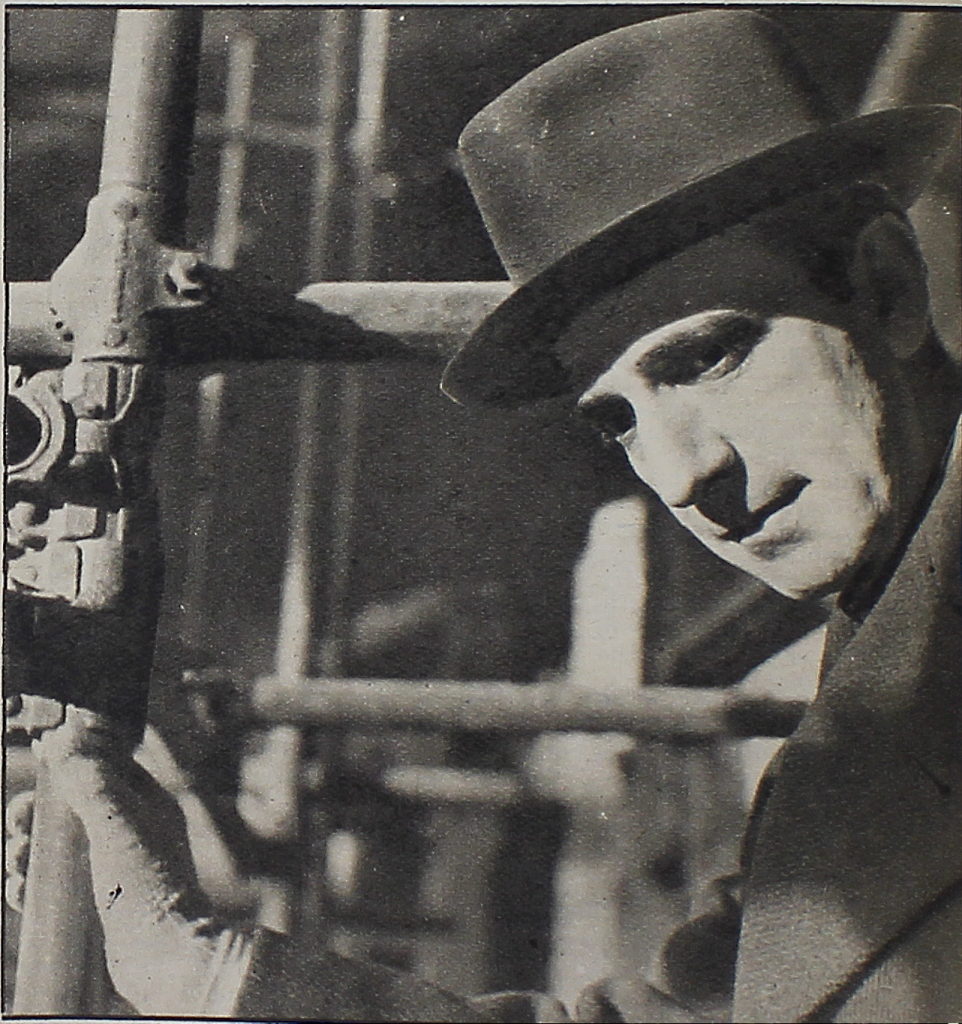
Although he very much left his mark on the urban landscape of the city of Milan, Secchi remains a relatively unknown figure to the general public. His long career of architectural and urban planning research began in the 1920s and continued up to the 1970s.
Luigi Lorenzo Secchi was born in Avenza (Massa-Carrara) in 1899. After graduating from a physics and mathematics school, he enrolled at the Politecnico di Milano, where he completed his degree in Industrial Engineering in 1924. At the same time, he poured himself into his passions – drawing and literature – and it is thanks to this versatility that he was later able to work successfully in various fields, from architecture to urban planning, all the way to technological installations.
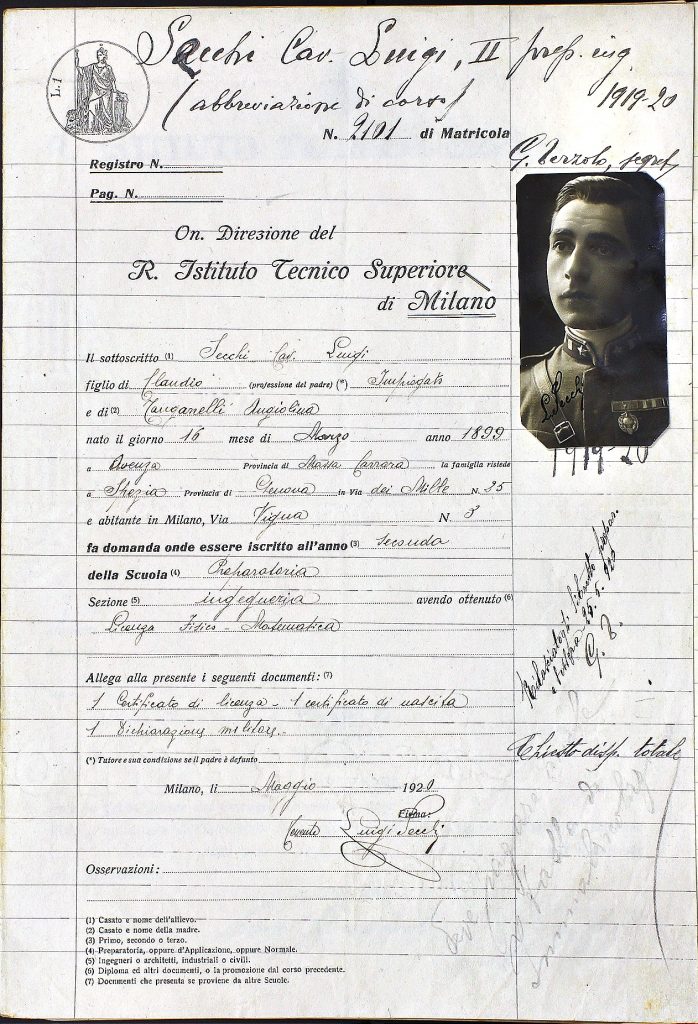
In 1925, he began working for the City of Milan. It was here that Secchi engaged in discussions on a significant number of public works designed to help give the city a more modern shape and image. With this series of projects, his professional career truly took off in the technical department of the city government, where he took on positions of increasing responsibility until he took over as director, holding the post from 1939 to 1946.
From 1927 to 1940, he made a name for himself as the architect of numerous public buildings, including many sports facilities (notably, he masterminded the renovation of the facilities of the Arena Civica). This overarching project included the design of the Giuriati Sports Centre, for which he created the stands and facilities, ultimately giving it the appearance that so familiar to us today.
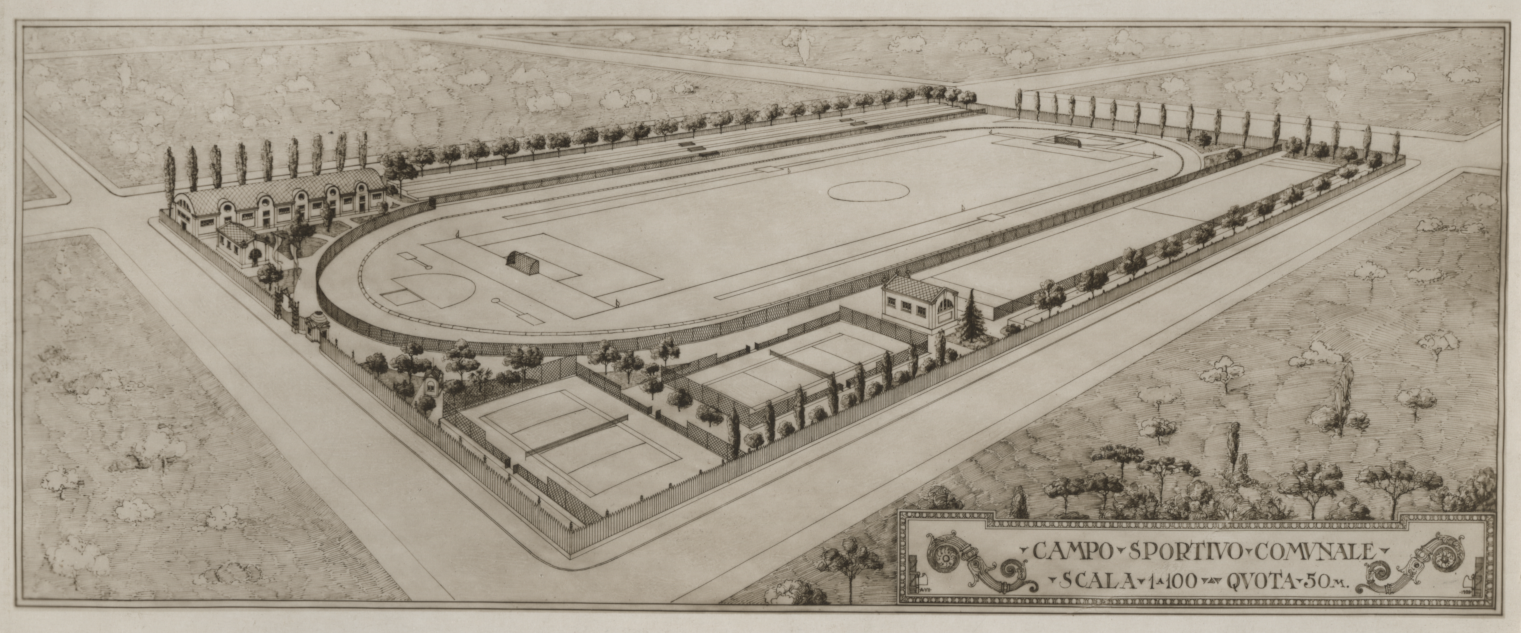
In 1928, he presented a design for a ‘model swimming pool’ which was to be used in no fewer than seven locations in outer areas of the city. The design involved a pool measuring 40 by 100 metres and a small building located along its length, with the changing rooms placed on either side.
This was the initial idea behind the Guido Romano swimming pool – “la Ponzio”, as it is colloquially known by the Milanese – located just a stone’s throw from our Architecture campus. It was the first example of a large, open-air swimming pool in Italy to be supplied by water taken from the subsoil, equipped with an automatic water purification and sterilisation system, masonry cabins, and a large green area for relaxation and sand bathing. When it originally opened, the entrance was on Via Ponzio, with the service pavilion – now occupied by the local police – designed in a sober twentieth-century style redolent of the atmosphere of De Chirico’s paintings. Placed on either side were the volumes housing the changing rooms, which are still there.
Secchi was also behind the Giuseppe Caimi swimming pool and the Roberto Cozzi swimming pool on Viale Tunisia, which featured such modern solutions that it garnered him an international reputation.
His research also focused on the school buildings in the urban area and the neighbourhoods on the outskirts, all updated in line with the latest educational guidelines. One example is the Leonardo da Vinci primary school, which is located on the opposite side of the square from the our campus.
1938 saw Secchi hard at work creating other important projects in the city: he designed the Headquarters of the Italian Air Force in Piazzale Novelli, the Palazzo delle Milizie in Via Marcora, and the Casa del Mutilato in Via Freguglia. The style adopted for these buildings was inevitably influenced by their commissioner – namely the government – which desired an self-celebratory style with more than a hint of imperial rhetoric.
In 1938, as head of the urban planning division of the technical department of the City of Milan, he participated in the debate on a new general town plan, although it was never approved.
As of 1947, Secchi – having left the technical department of the city government – retained his prestigious post as architectural curator of La Scala, which he held for fifty years in total, from 1932 to 1982. Indeed, he was the man who designed and directed the reform of the boxes foyer and, crucially, the reconstruction after the bombings of August 1943.
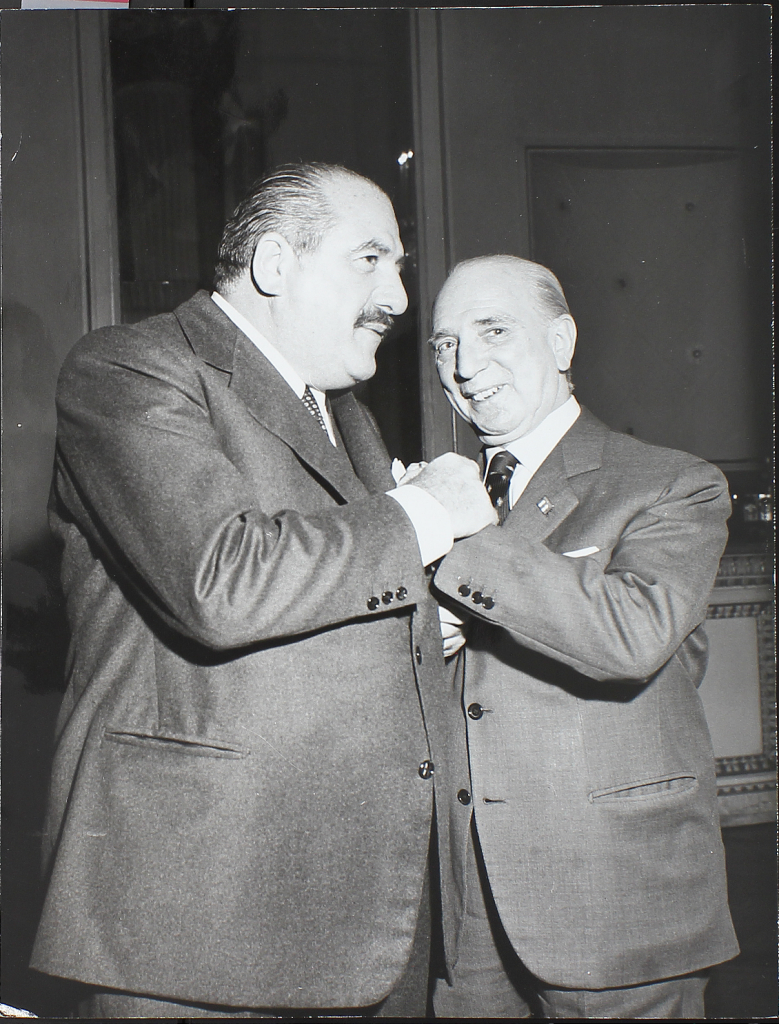
He also remained intensely dedicated to his independent work, creating major commercial and industrial developments, hydroelectric plants and thermal power stations, as well as countless restoration projects. Whilst he was first and foremost an architect and creator of works, it is also important to remember his notable historical and theoretical contributions. He died in Milan on 16 February 1992.
Images provided by Library and Archive Services – Campus Life Area

