In the fight against hunger and malnutrition, improvements in infrastructure and the means to process and conserve locally produced resources are also important factors. This problem was addressed by the I-FERME interdepartmental project, which won a Polisocial Award in 2022. The project, which concluded last October, was built around the pilot case of Mpangala Farm in the Democratic Republic of the Congo (DRC). The goal was to provide tools to local communities to enhance the production and distribution of locally produced fresh food, promoting the development of modern multifunctional farms where resources are processed on site.
Led by project manager Gisella Tomasini and Scientific Director Francesco Castelli Dezza, the project involved four departments at the Politecnico di Milano, each with a research team: Mechanics (DMEC), Civil and Environmental Engineering (DICA) coordinated by Giulio Zani, Energy (DENG) coordinated by Giampaolo Manzolini, and Electronics, Information and Bioengineering (DEIB) coordinated by Luigi Piegari.
The issues in question emerged from the case study of Mpangala Farm, 40 kilometres from Kinshasa, the capital, and representative of the rural situation in sub-Saharan Africa: activities performed 70% manually, with very low access to electricity (19% in 2019) and a lack of roads and transport. In addition, the climate conditions are unfavourable, and, particularly in the area in question, the humanitarian situation is risky due to latent conflicts. The project was therefore divided into three phases: designing a sustainable road network, bringing electricity to production sites, and designing ‘smart’ cold rooms for food storage. The farm is managed by the Economics and Development faculty at Catholic University of the Congo, a partner of the initiative. The role of this university within I-FERME also includes disseminating the results and training local staff to implement the solutions identified. This also occurs through a MOOC (Massive Open Online Course) specially created by the Politecnico di Milano to illustrate how to build the planned infrastructure.
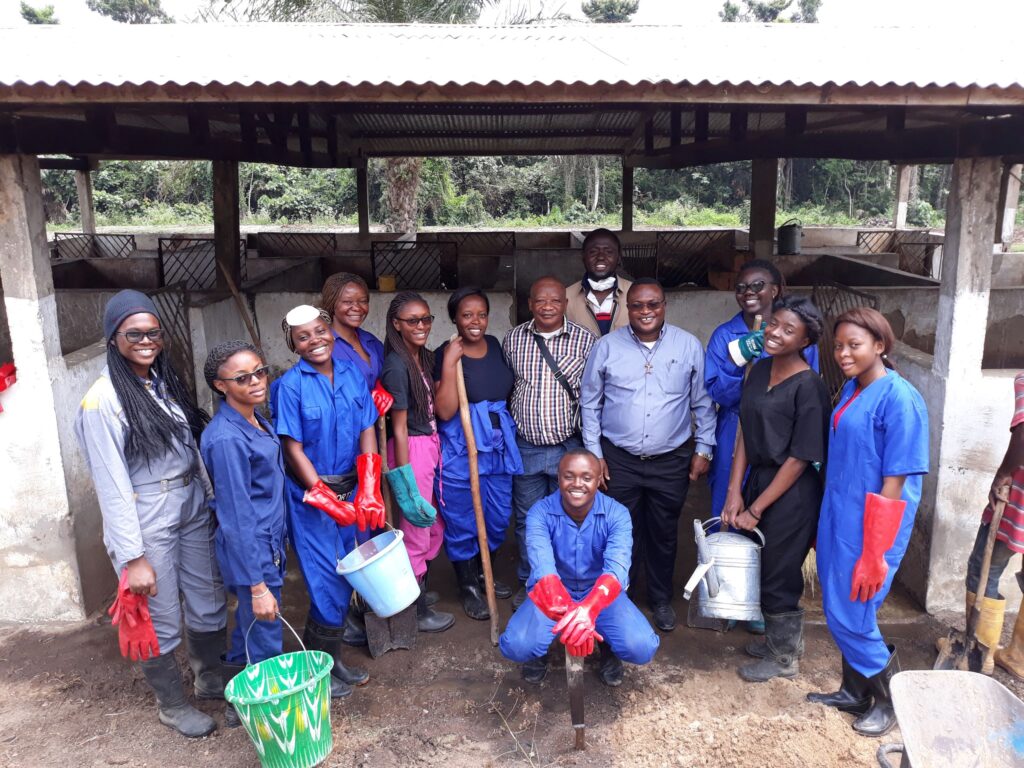
What were the biggest challenges of this project? How were the research teams coordinated?
Gisella Tomasini, project manager: One of the biggest challenges was the interaction and coordination with our contacts at the Catholic University of the Congo. The project presents simplified design tools conceived specifically for remote rural settings, but this is just the first step in providing concrete assistance in situations such as those at Mpangala Farm, our pilot site. In fact, the infrastructure designed to be useful for developing the farm must actually be implemented. At the end of the project, our commitment has now turned to finding new funds and financing for its construction, an aspect in which another partner, Vides Italia, an international voluntary association, has been very supportive.
Do the identified solutions have the potential to effectively contribute to reducing the problem of food, not only in that area? Can the solutions also be applied to other contexts?
Francesco Castelli Dezza, Scientific Director: The choice of infrastructure to develop stemmed from the first design idea based on the needs and requirements expressed by our local partner, the Catholic University of the Congo. However, problems related to the difficulty of accessing rural areas by road (especially in the rainy season), the preservation of farm-produced food and feed, and poor electricity coverage cut across and are largely present in similar contexts, and in areas that are very different geographically. Encouraging the development of modern farms near big cities and improving food processing and preservation processes as well as transport and distribution, will help to make healthy, locally produced food available to broader sections of the urban population, including the poorest people. This target is fully in line with one of the FAO’s main actions for addressing malnutrition in developing areas, namely promoting food production where it is most needed.

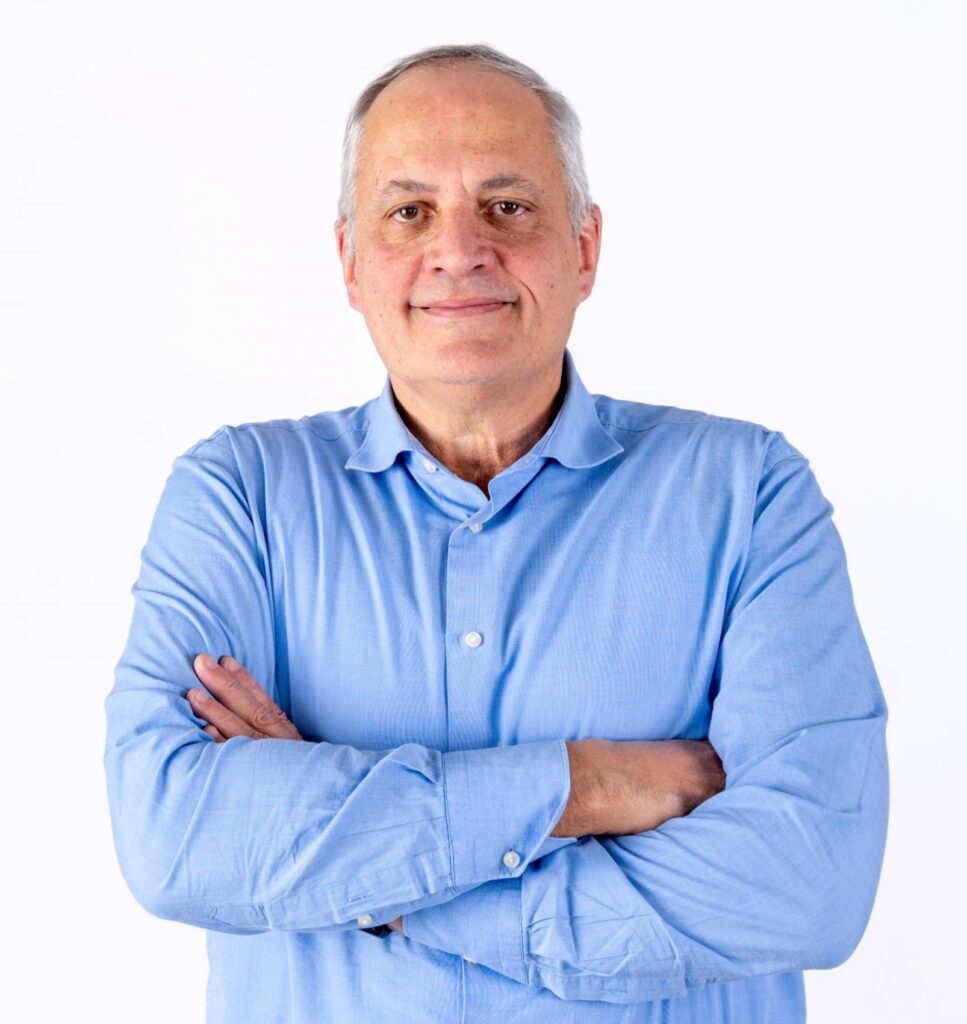
PHASE 1 – INFRASTRUCTURE AND ACCESSIBILITY
What infrastructure have you introduced to remedy the lack of roads? And for which types of transport?
Marco Rampini, DICA Researcher: One of the main problems related to crossing waterways. The current infrastructure is dilapidated and prevents agricultural vehicles, animal transport and machinery, and cold storage vehicles from crossing safely. The idea was therefore to create small river crossings with a clearance of around 6 metres, a distance that enables simple solutions with respect to construction and management. The goal is to ensure safe, continuous access to the village for medium-heavy vehicles even during the rainy season, thereby improving logistics and the distribution of agricultural products.
The infrastructure must therefore meet three main needs: agricultural and food transport, ensuring the safe passage of normal vehicles and cold storage vehicles; constant accessibility to avoid isolation of the village in critical periods, enabling access even in adverse weather conditions; and technical and economic sustainability through the use of simple static methods, technologies appropriate to the context, and materials that are locally available, thereby reducing costs and facilitating long-term maintenance.
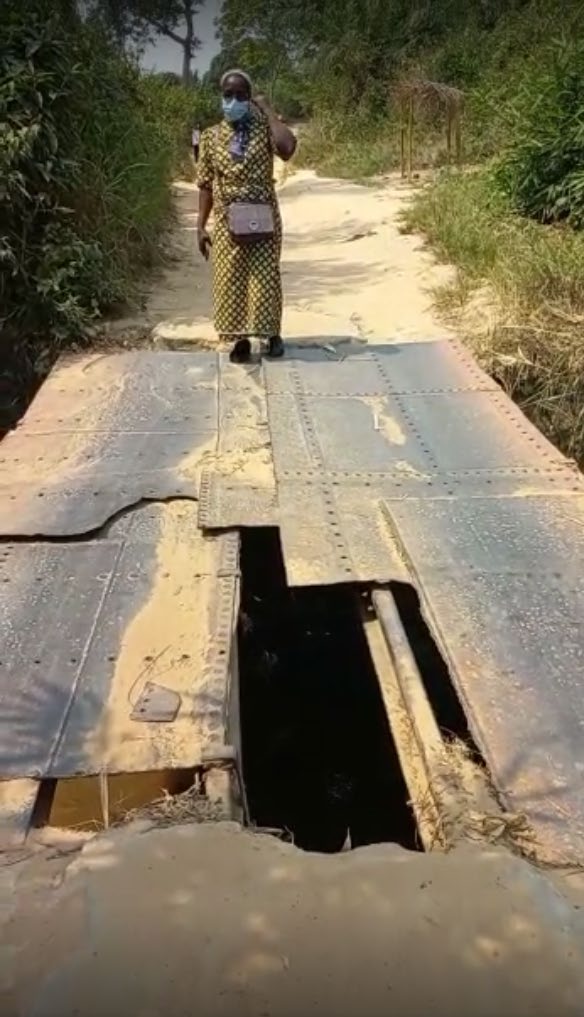
What types of timber and materials should be used? Who should build such structures?
Greta Cornaggia, DICA researcher: For the preliminary study, a specific calculation tool was designed to size the work by comparing different solutions. The type and quantity of material to use was determined, depending on the availability of the site in question, to ultimately assess the economic/technical feasibility of the work. Wood is the most common locally available material. A bibliographic search was conducted for the most common types in different areas of Africa and then, in the study, the mechanical properties of the wood with the lowest performance among all the types available – and suitable for building bridges – were inserted in favour of safety. We chose, besides rectangular beams, to use also circular beams that match the geometry of the trunk, for use on a larger scale.
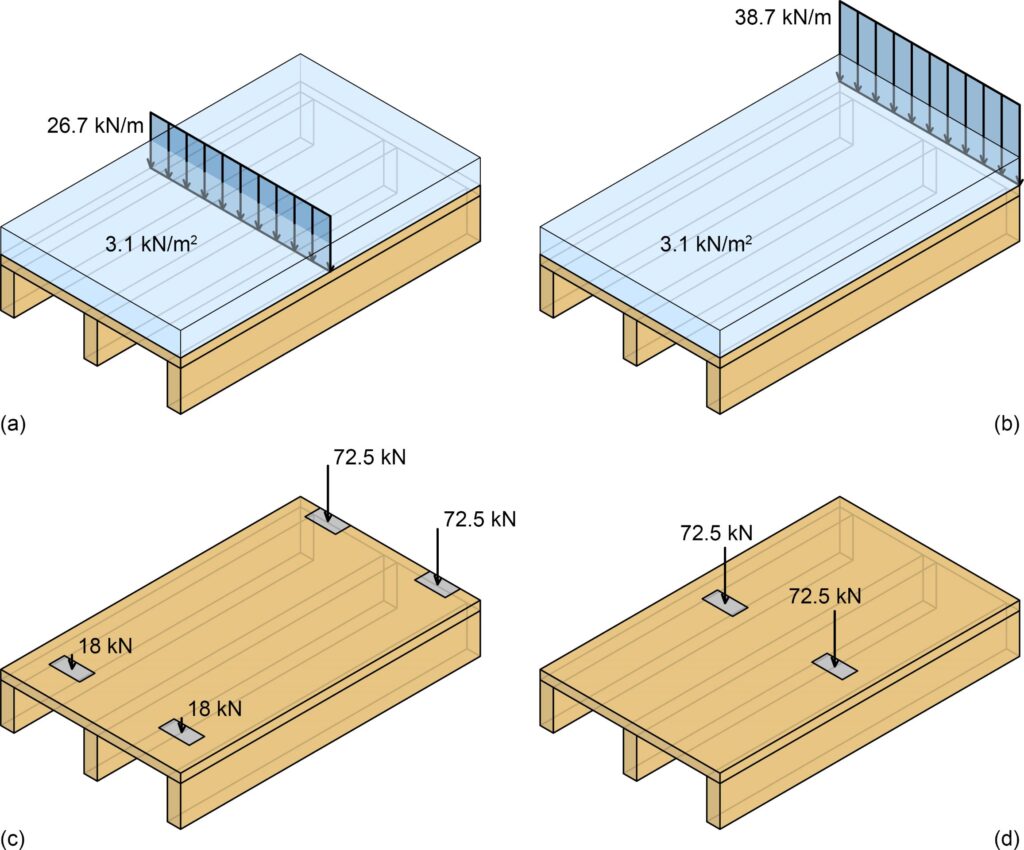
Along with wood, the use of materials such as reinforced concrete and steel was also considered. For the latter, common profiles (IPE and HEA) could become available, for example, if existing buildings are dismantled in neighbouring urban areas. The production technology for reinforced concrete may be transferred more easily in the future, ensuring more durable and resilient infrastructure solutions.
For the execution phase, the intervention of a qualified professional to develop the final project in compliance with local regulations and conditions will be indispensable for ensuring the safety of end users. The same applies to implementation. The local workforce will necessarily have to be supported by qualified third-party workers (government bodies or external non-profit associations). For these reasons and as support for the calculation tool, the main theoretical bases were covered in the appropriate section of the MOOC course.
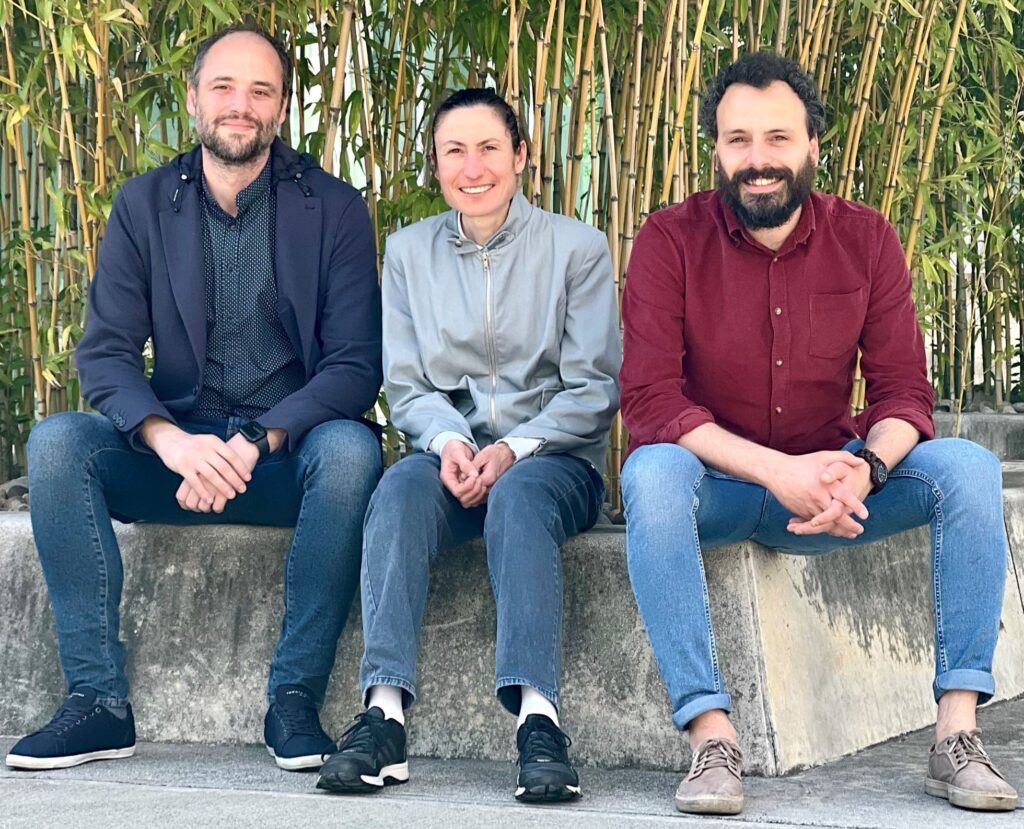
PHASE 2 – ELECTRICITY GRID
The lack of electricity in the area is a major problem. How do the solar panels you designed work?
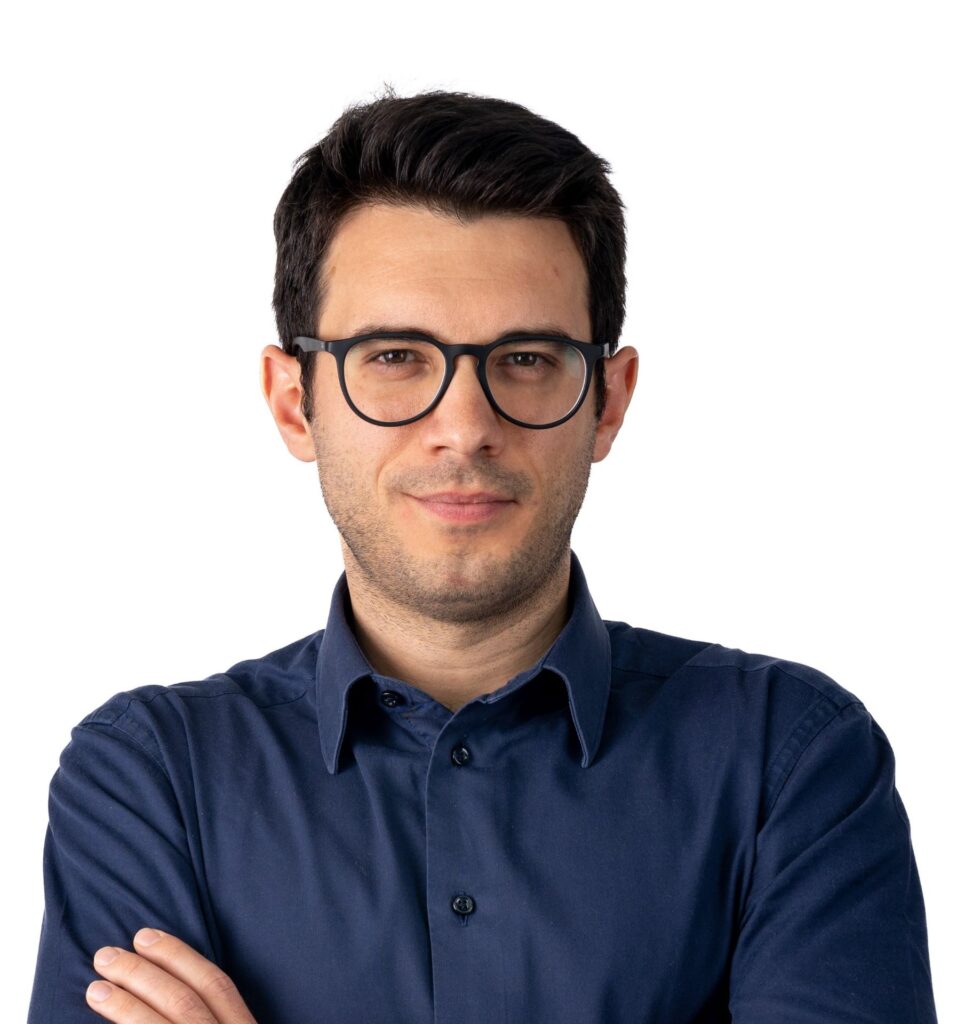
Nicola Toscani, DMEC researcher: In our homes, photovoltaics usually work in combination with a small storage unit to support the main power supply. On the Mpangala Farm, the size of the panels themselves and the battery must ensure the self-sufficiency of the local population and also a certain degree of continuity in the power supply in the event of breakdowns, unfavourable weather or maintenance. The operation of the plant itself is conventional: photovoltaics recharge the battery and power the farm during daylight hours, while it is not productive at night, leaving the task of the electricity supply to the storage unit.
The real difference compared to conventional domestic systems lies in the power and energy delivered by the system. In particular, the battery has a much higher capacity than normal. The study of the technical standards and specifications suggested calibrating the maximum energy that could be supplied from the storage unit to ensure a continuous electricity supply for six days. The capacity of the panels, on the other hand, is comparable to that of an apartment building or a small energy community.
How were the most suitable areas for installing the panels identified?
N. T.: We mostly used satellite views and spoke with the farm residents. Based on this information, we were able to map the area and identify flat, uncultivated areas far enough from trees to avoid shadows on the panels. The planned installation site is close to the main farm building and there is a single site for photovoltaics, battery and inverters.
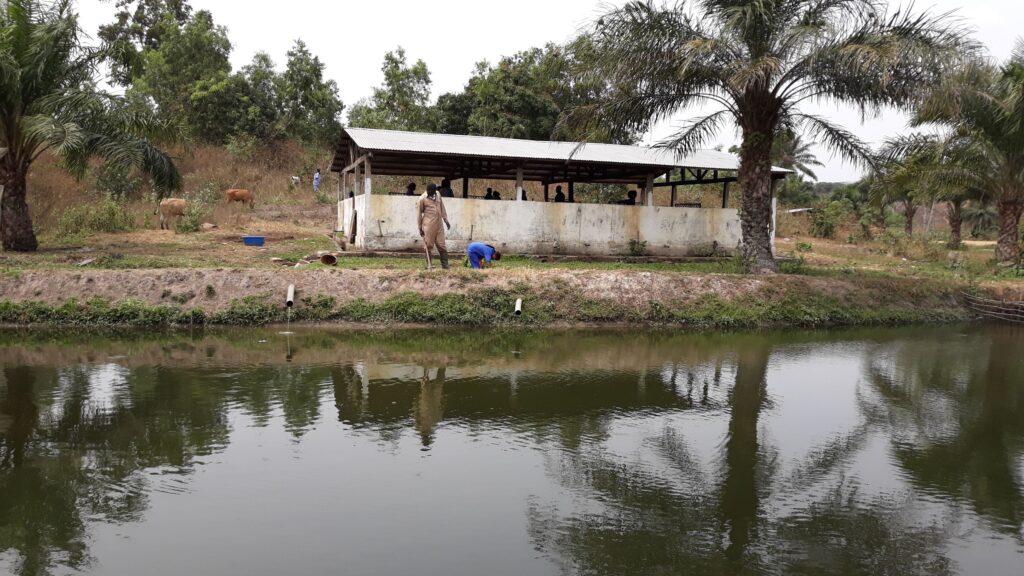
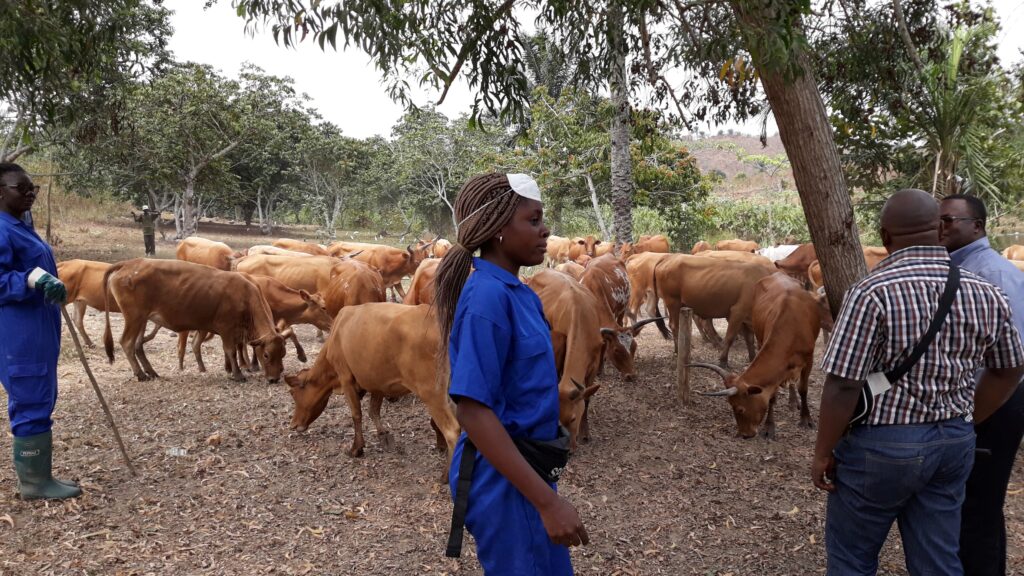
Were the panels meant to be produced locally, or do they need to be transported?
N. T.: Unfortunately, the panels will have to be transported to the farm once the access routes have been arranged. In fact, although the Democratic Republic of the Congo is rich in mineral resources, the industrial development of photovoltaic cells and panel production plants is very complex and requires considerable time and economic effort. On the other hand, there are several installation companies in the area. Our idea is to involve them in verifying the sizing and in building the generation and storage plant.
PHASE 3 – ‘SMART’ COLD ROOM
The issue of storing food in remote areas is crucial not only to avoiding food waste, but also to health. How will the cold room you designed solve this problem?
Chiara D’Ignazi, DENG researcher: It works like a cold room, cooling and maintaining food at a controlled temperature. The goal was to bring freshly slaughtered meat to a temperature of –20°C in 12 hours to avoid bacterial prolification and preserve the properties of the meat itself (in compliance with food preservation regulations). In this way, the meat can even be consumed several months after slaughter.
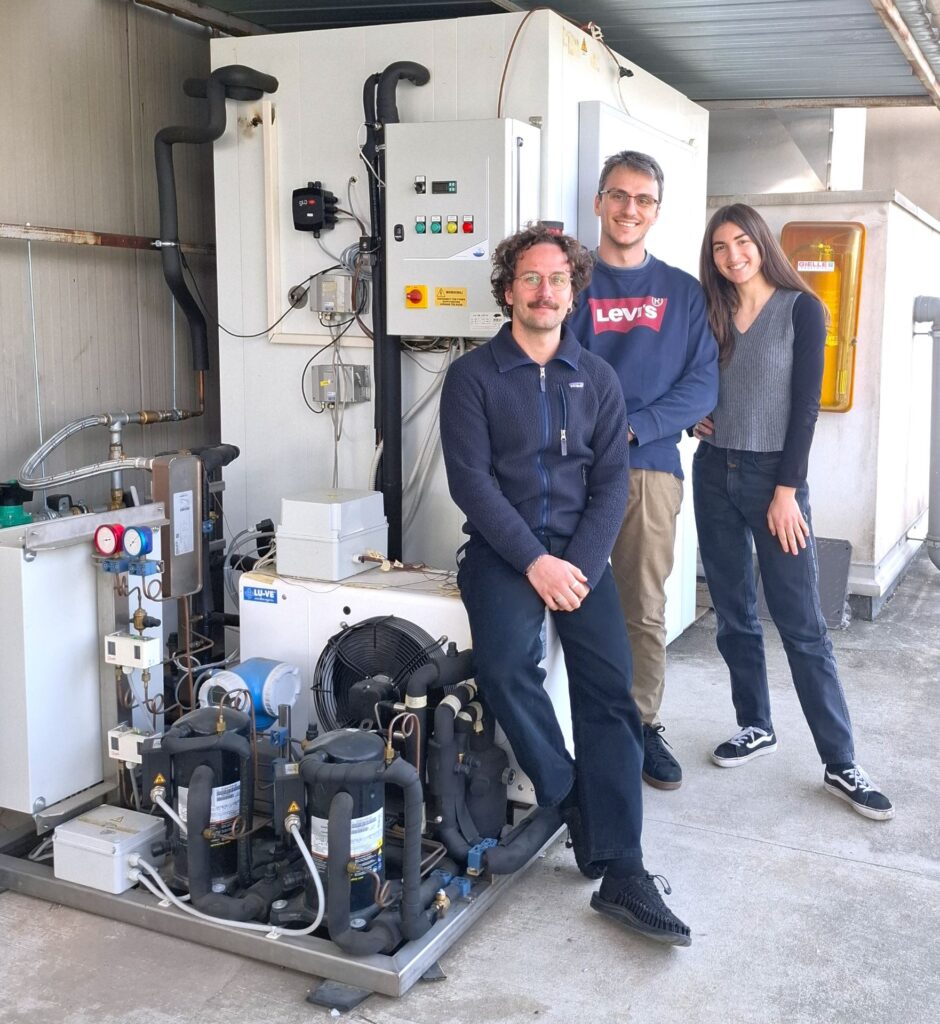
What were the steps leading to the final result?
Igor Carraretto, DENG Researcher: We started by evaluating both the energy demand and the peak power needed for the cell to freeze a given amount of meat, taking into account the surrounding environmental conditions. Next, we designed and sized the refrigeration system to extract the calculated power. We then assembled the room and refrigeration unit, and conducted experiments using an on-grid configuration. Finally, starting from the experimental results, we developed a model of the room to assess its energy needs in different environmental contexts. In this way, it is also possible to size the photovoltaic system and storage batteries for operation in off-grid mode, i.e. without the support of a fixed electrical network.
