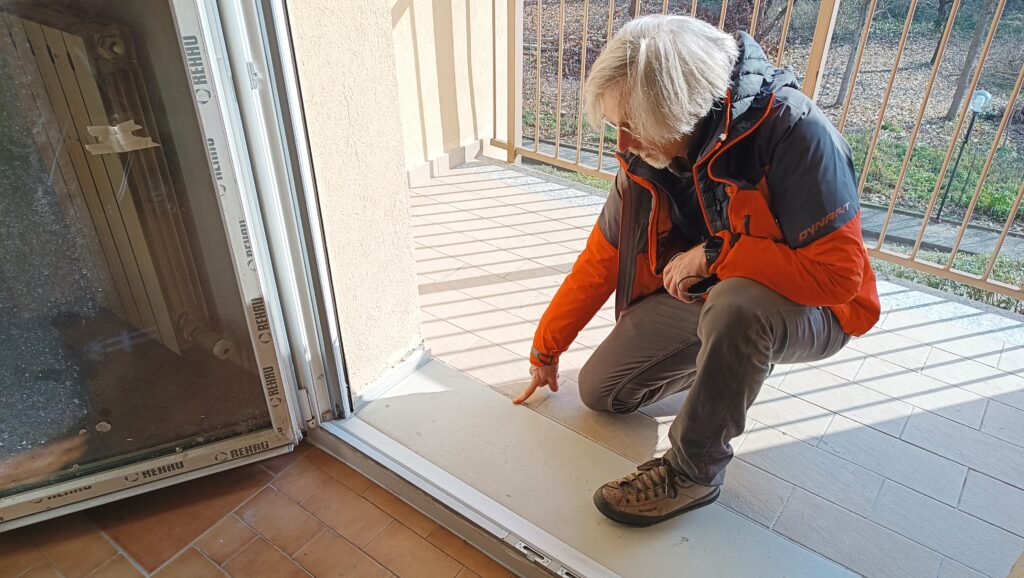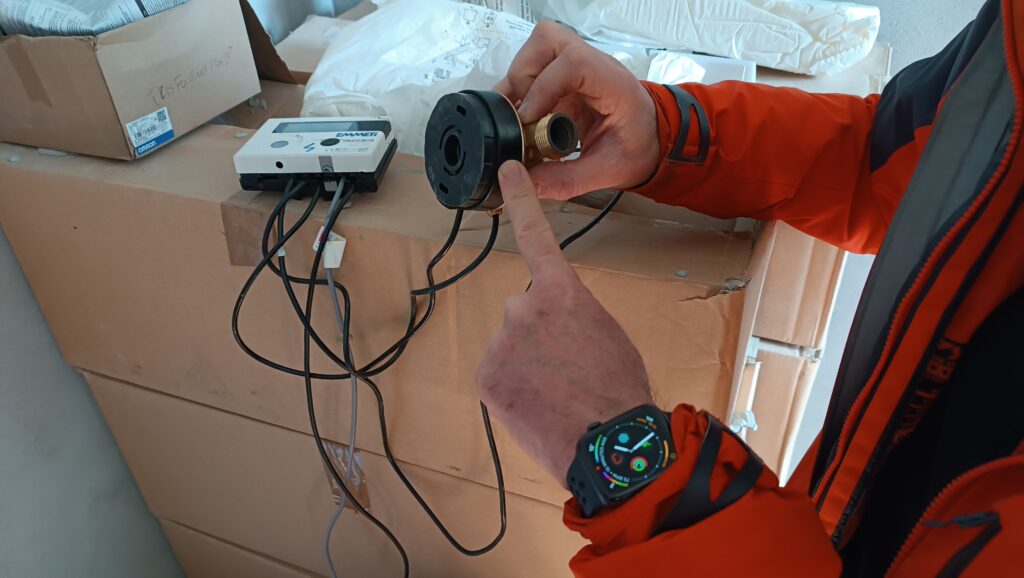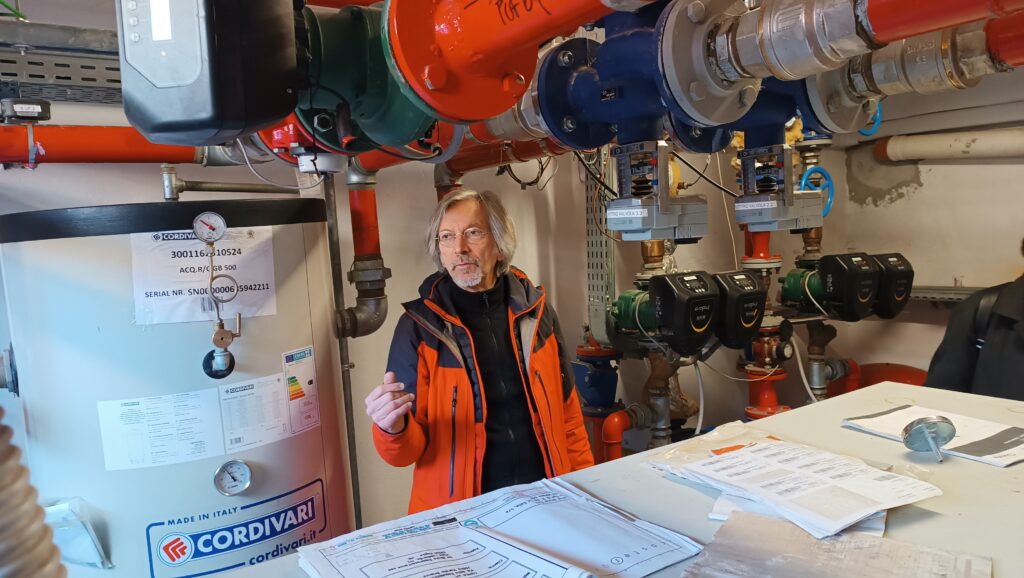The village of Chiaravalle on the outskirts of Milan is home to four buildings owned by the municipality. They are located on Via San Bernardo and from the outside, they look completely ordinary. Behind the finishes, however, lies a high-performance building envelope designed to minimise energy needs. This is the result of work by municipal technicians with the support of researchers from eERG (end-use Efficiency Research Group, https://www.eerg.it) in the Department of Architecture and Urban Studies (DAStU) at the Politecnico di Milano.
The buildings consist of old public housing that was renovated following high-quality work involving both the envelope and interventions for controlled mechanical ventilation (CMV) with high-efficiency heat recovery. The buildings in Chiaravalle now provide a high level of comfort in both summer and winter, with very low energy needs for heating and cooling.
The intervention required a long time because it was very advanced compared to the technical and organizational situation in Italy; financing was provided through European research funds: EU-GUGLE (2013–19) followed by Sharing Cities (2016–20). Ultimately, this social housing complex in Chiaravalle served as ‘pilot buildings’ for SATO (Self Assessment Towards Optimization of Building Energy, 2020–24), a project aimed at reducing energy use in buildings that can assess and therefore regulate their energy consumption. Following this philosophy, renovations were also made in another multi-family building on Via Feltrinelli and the new Craft headquarters at the Politecnico, a building owned by the municipality and subject to constraints by the Superintendency of Archaeology, Fine Arts and Landscape.
Instead of a simple jump in energy class, the goal set by technicians and researchers for the buildings in Chiaravalle was to reduce the energy needs, that is the amount of useful thermal energy supplied to indoor spaces to maintain the desired temperature for a certain period of time.
Energy needs depend primarily on the building envelope, that is, the thickness and continuity of the insulation, the thermal mass of the building, and how airtight it is. However, the size of the windows, the performance of doors and windows, and the means of ventilation also come into play. The energy needs can even be reduced further by recovering heat via CMV, limiting heat losses due to air changes.
Energy needs depend primarily on the building envelope, that is the thickness and continuity of the insulation, the thermal mass of the building, and how airtight it is. However, the size of the windows, the performance of doors and windows and the means of ventilation also come into play. The energy needs can even be reduced further by recovering heat via CMV, limiting heat losses due to air changes.
The first thing that was done in the four municipal buildings in Chiaravalle was to thermally insulate the flat parts (walls, attic, bottom floor sitting on pilotis) with an envelope made of 24-cm-thick insulation. This was dry-mounted for a quicker process that did not require any particular preparation of the previous substrate.
The group then worked on the thermal bridges, that is, construction details that facilitate the transfer of heat outwards, acting as a ‘bridge’ between the inside and the outside. Thermal bridges usually occur with balcony slabs, joints between structures (pillars, beams, foundations) and walls, the outer corners of walls, and roller shutter boxes. In some cases, a very low-conductivity material was used to reduce the insulation thickness to meet space constraints.
To protect the windows from solar radiation, the municipal technicians selected a shading system with slats that are packed in a space outside the masonry, thereby eliminating the shutters and their boxes, which constituted an air infiltration path and a relevant thermal bridge. Prefabricated insulated window blocks were installed to replace the old fixtures.

The exterior insulation consisted of mineral wool, but with these thicknesses, straw, bulrush, other vegetable fibres, or agricultural waste could also be used.
The insulation was installed to form a continuous envelope around the entire building, contributing to the mitigation of the thermal bridges.

To prevent heat loss related to air changes, controlled mechanical ventilation systems with heat recovery were installed in the attics in Chiaravalle. The air extracted from the apartments at 20°C is pulled towards the attic, where an exchanger transfers heat to the fresh air drawn in from outside. The outgoing hot air and incoming cold air are separated by thin walls in the exchanger, which transfer heat without mixing the air flows. In this way, air that is warmer than the outside air enters the room. If it is 0°C outside, for example, the incoming air is preheated to about 15°C due to the energy released by the outgoing air. The exchanger keeps the air flows physically separated, preventing pollutants from passing between the outgoing and incoming air. The next step could also be to recover the heat from domestic hot water which is otherwise lost.
“Before this intervention, the energy needed to heat these buildings (i.e. the amount of energy needed to make up for the energy lost to the outside) was between 150 and 200 kWh per square metre per year, depending on their shape and arrangement”, says Lorenzo Pagliano, Professor of Building Physics at the Politecnico and founder and director of eERG. “Following the renovation, the average is about 15–20 kWh/(m²·year), with a reduction that can even reach 90%“.

Reducing energy needs is therefore the cornerstone for decarbonising the building stock. For a building with low or very low energy needs that can remain comfortable for a long time without drawing large amounts of energy from power plants, renewable energy can become the primary energy source.
‘The calculations we have made together with researchers from other universities show that if this integrated process were widespread across continental Europe, we could halve today’s energy needs by 2050,’ Pagliano explains. ‘This means not only stopping the current continuous increase in energy use, but reducing it from 100% to 50%, and supplying that 50% with renewables from the European Union.’ This is a key result from an environmental point of view, and it also holds strategic geopolitical value today because it means not depending on other economies. All the technologies listed above are freely available on the market. The real innovation was to integrate them and make them interact in a single process to improve efficiency that left nothing to chance. This approach is already quite common in countries such as Germany, Austria, or Switzerland. In Italy, however, we need a programme to update and train the construction ecosystem, customers, and all public or private stakeholders.
“In Milan, the project can be scaled perfectly to all public housing”, says Pagliano. And the costs are not prohibitive, either. With a line of state funding, the Conto Termico, a perfectly integrated project like the one carried out in Chiaravalle may require about €300 per square metre from the budget of the Municipality, a cost that makes it replicable in existing public housing construction. Private individuals can also access part of this financing; for example, requests can be submitted to install a heat pump.
“Needless to say, this process pays off economically”, Pagliano concludes. This is especially true in winter, when much less heat is needed to warm the house in the morning compared to a building that has not been renovated. A smaller (and cheaper) heat pump would suffice, along with a smaller source (such as soil or groundwater). Essentially, after the retrofit of the building envelope it is possible to install an efficient system and use renewable resources, which would not have been possible before the renovation.
This system also enables greater flexibility. Because the heat losses are very low, it won’t be three days of particularly cold temperatures or three days of rain (in the case of a photovoltaic system) that significantly reduces the comfort of the building. Such is the case that last winter, when the heating systems in Chiaravalle stopped working due to a trivial malfunction, the outage went almost unnoticed for about five days due to the performance of the building envelope, which kept the temperature in a comfortable range. Energy consumption is monitored remotely via a platform developed under the SATO project. The system acquires data from a network of sensors and meters, allowing energy consumption and losses to be estimated and highlighting any criticalities in the systems or building elements. In addition, in a few test apartments, it is possible to manually or automatically open and close motorized windows and control heating systems via an application.

