Proxima is a patented system that allows you to design buildings with fluid, adaptable spaces: rooms that can change to suit the different needs of users and the requirements of technology. The modular system makes it easy to reconfigure spaces, overcoming the restrictions of traditional structures and responding to new living patterns. The system is an important step towards more flexible and sustainable building design, with a particular focus on durability, technological interoperability and a reduction in environmental impact.
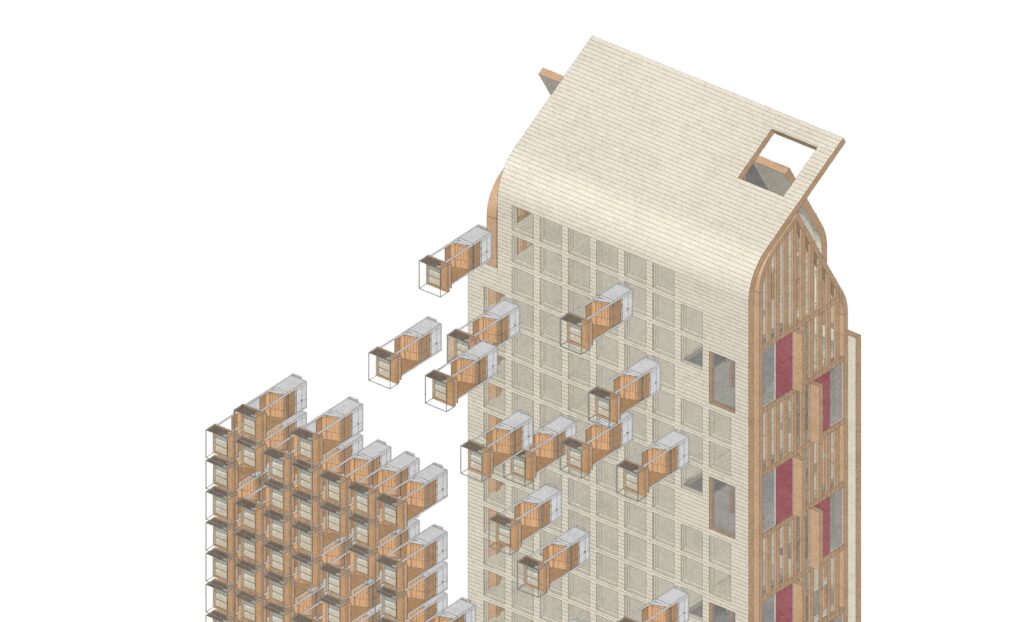
The idea
The idea is the result of intense research pursued during a PhD since 2017, with the aim of revolutionising architecture and building design. The patented Proxima system allows you to create buildings with fluid, adaptive interior spaces, overcoming the rigid nature of traditional structures. The innovative concept of a hybrid modular plug-in allows spaces to be easily reconfigured to suit living and working needs, offering exceptional flexibility in the design and use of different areas.
The building system consists of two different groups: the highly durable mother structure and a series of standardised modular components known as “technomodules”. These contain the functional and technological services of the living spaces and are designed to be removable and replaceable over time.
This allows the structures with a shorter life span to be upgraded without the need for invasive renovation work: all you have to do is replace the technomodules at the end of their life cycle. But this also means the technomodules can be made to perform different specialist functions, making it possible to alter the layout of all or parts of the building, and even to change the various functions. So, for example, residential technomodules could be replaced with office technomodules or with healthcare technomodules. This gives the building high levels of adaptability, both in terms of type and function, making it what we could describe as the universal versatile building.
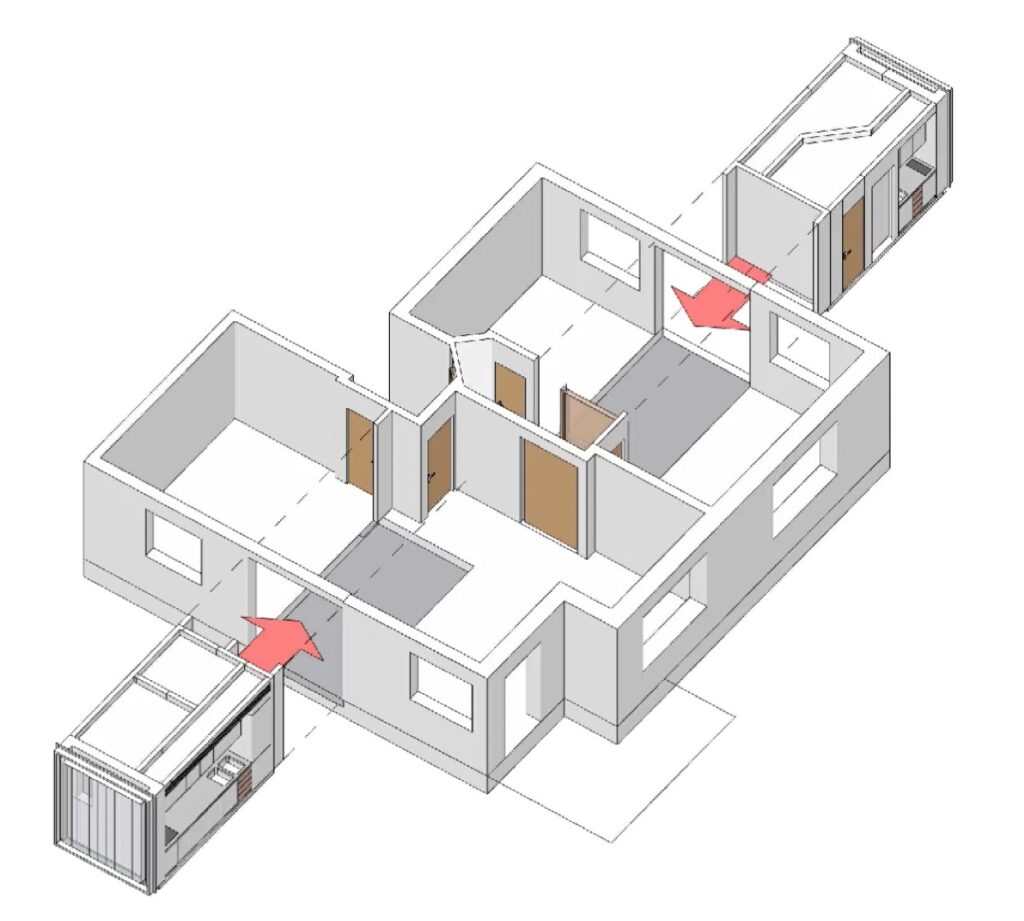
The heart of the patent
The heart of the patent lies in the ability of the design to incorporate technological components and services.
The building consists of two interconnected parts: the mother structure and the technomodules.
The mother structure, which houses the main backbone of the plan, is designed to last for a long time (one hundred years), while the interchangeable technomodules containing plug-in technologies (electricity, hydraulics and mechanics) are designed to last for about twenty years, thus overcoming the problem of the obsolescence in technological systems.
The plug-in technomodules can be easily interchanged by means of a sliding system, which enables them to be inserted into and extracted from the mother structure.
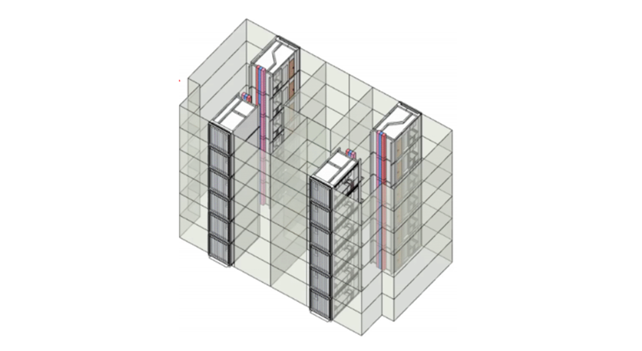
A series of sensors allow you to collect data on the consumption of utilities in the different spaces (electricity and water). This permits users to be fully aware of how their behaviour impacts consumption, but also allows the manager of the property to optimise costs and maintenance work by means of so-called behavioural sensors, which use remote control and management systems to maximise efficiency.
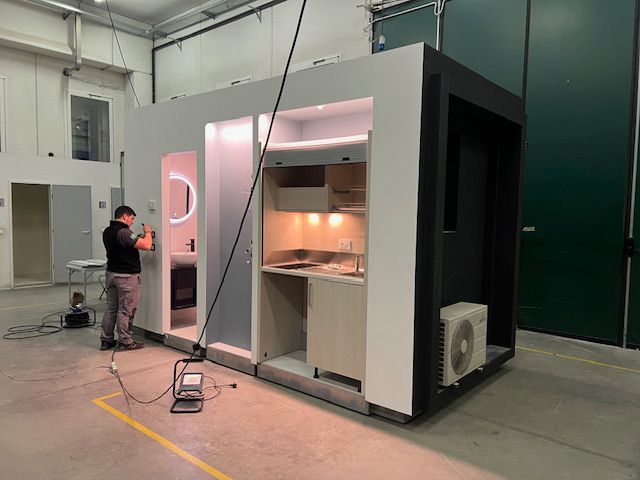
Applications
Proxima can be used for low-cost homes and offers a good response to the demand for temporary housing. It also suits new models of work and life that require greater flexibility, providing the option of reconfiguring the interior space according to your needs.
These hybrid structures could also have interesting applications in the context of urban improvement, being attached to blind facades, used in empty plots, or to regenerate degraded buildings. The technomodules are also very suitable for contexts where technological services and equipment need to be constantly updated, as is the case with healthcare facilities.
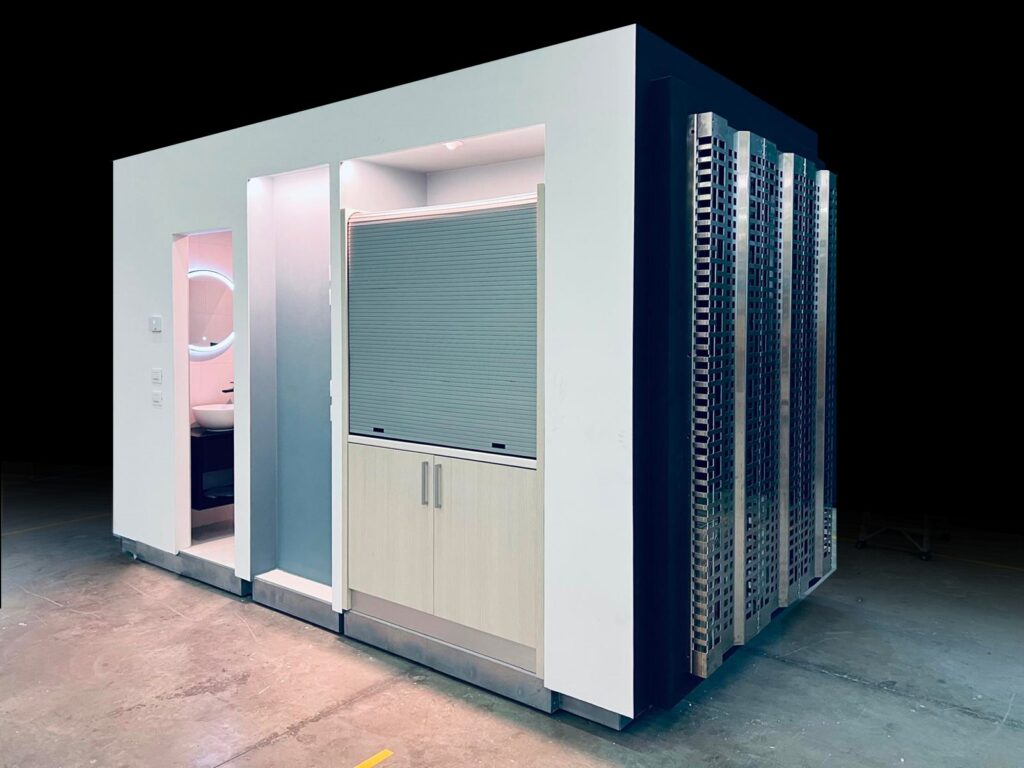
The benefits
Use of this system makes it possible to renovate a building without invasive action, as the modules and their connections are all standardised. So, by simply extracting a module and replacing it with another, you can create such facilities as a new bathroom or a kitchen with all the latest technology. There is also the possibility to reverse the function of the building and to rearrange the layout of the rooms in a flexible way. An old technomodule can be refurbished and reinserted into another mother structure in a sustainable way, ensuring complete adaptability to the changing demands of home or work. All this helps increase the flexible nature of buildings and reduces their carbon footprint throughout their life cycle.
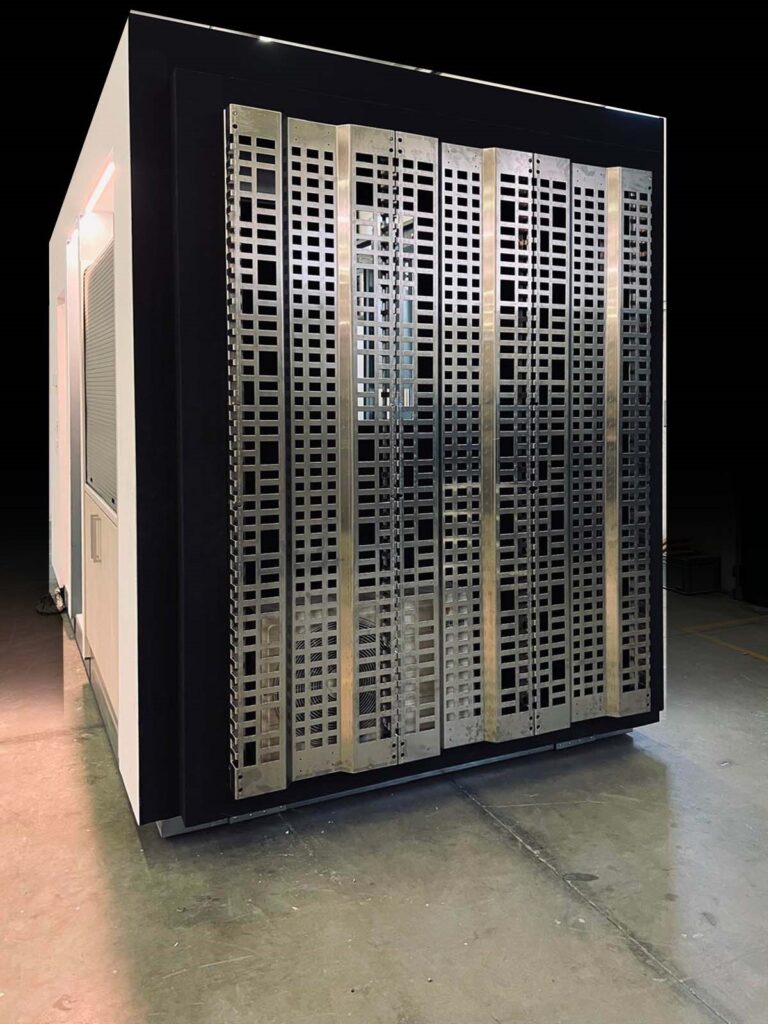
What stage is Proxima at?
The first prototype for the technomodule has been developed and presented, a step that marks an important milestone in implementing the project, bringing the technology closer to the marketing stage
Future developments
The Team’s goal is to achieve a 70/30 ratio between the cost of building the mother structure, the power systems, the main servers and connections to the grid, and the cost of the technomodules, which could be purchased under lease or rented long-term. To achieve this end, Proxima will be receiving a licence for use from the Politecnico, and will soon become a spin-off.
The Team and its Partners
The multidisciplinary research team consists of the architect Joseph di Pasquale, the coordinator of the project, and professors Elena Mussinelli and Andrea Tartaglia of the Department of Architecture, Built Environment and Construction Engineering (DABC), plus Gianpaolo Cugola of the Department of Electronics, Information and Bioengineering (DEIB). The first prototype was built thanks to the Boostech enhancement programme, funded by the European Union – NextGenerationEU, and with the support of partners such as Siemens, Sanika, Gewiss, Valsir, Energa Engineering, JDP Architects, Crea and Progress.
